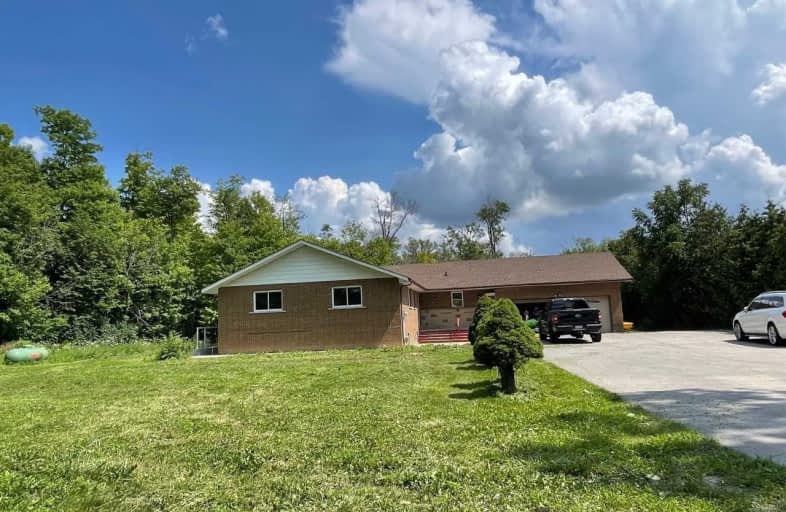
ÉÉC du Sacré-Coeur-Georgetown
Elementary: Catholic
4.25 km
Pineview Public School
Elementary: Public
3.51 km
Huttonville Public School
Elementary: Public
3.98 km
Ethel Gardiner Public School
Elementary: Public
3.61 km
St Brigid School
Elementary: Catholic
4.52 km
St Catherine of Alexandria Elementary School
Elementary: Catholic
3.55 km
Jean Augustine Secondary School
Secondary: Public
6.12 km
St. Roch Catholic Secondary School
Secondary: Catholic
7.03 km
Christ the King Catholic Secondary School
Secondary: Catholic
6.95 km
Our Lady of Mount Carmel Secondary School
Secondary: Catholic
7.01 km
David Suzuki Secondary School
Secondary: Public
7.59 km
St Edmund Campion Secondary School
Secondary: Catholic
9.03 km



