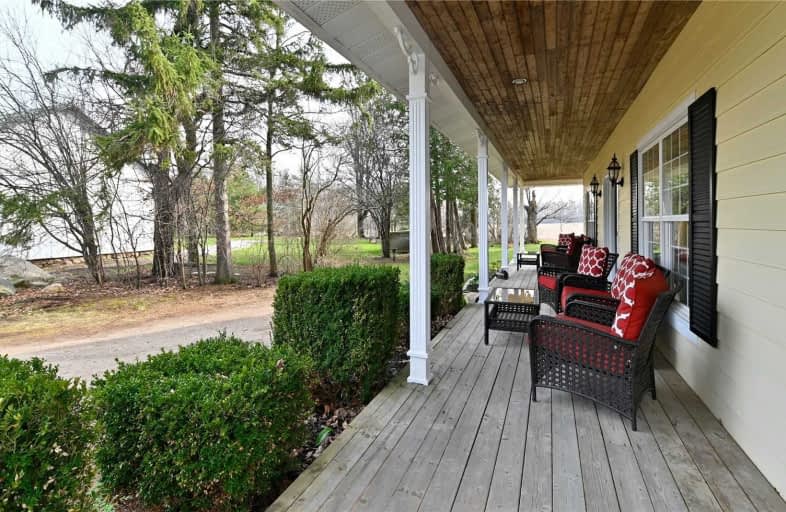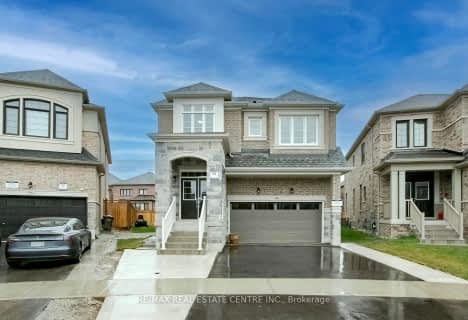
Whaley's Corners Public School
Elementary: Public
4.54 km
ÉÉC du Sacré-Coeur-Georgetown
Elementary: Catholic
4.31 km
Pineview Public School
Elementary: Public
3.80 km
Huttonville Public School
Elementary: Public
3.69 km
Ethel Gardiner Public School
Elementary: Public
3.68 km
St Catherine of Alexandria Elementary School
Elementary: Catholic
3.54 km
Jean Augustine Secondary School
Secondary: Public
5.86 km
St. Roch Catholic Secondary School
Secondary: Catholic
6.75 km
Christ the King Catholic Secondary School
Secondary: Catholic
6.95 km
Our Lady of Mount Carmel Secondary School
Secondary: Catholic
7.03 km
David Suzuki Secondary School
Secondary: Public
7.30 km
St Edmund Campion Secondary School
Secondary: Catholic
8.78 km
$
$1,599,999
- 6 bath
- 5 bed
- 3000 sqft
73 Wildflower Lane, Halton Hills, Ontario • L7G 0M4 • Georgetown






