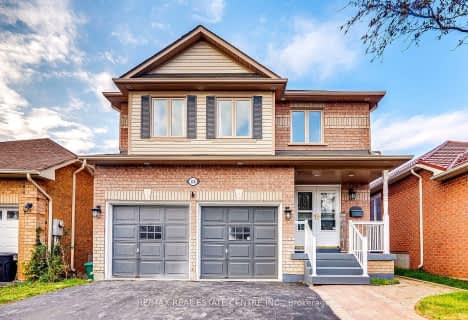
Joseph Gibbons Public School
Elementary: Public
2.17 km
Harrison Public School
Elementary: Public
2.30 km
Park Public School
Elementary: Public
1.22 km
Stewarttown Middle School
Elementary: Public
1.05 km
Holy Cross Catholic School
Elementary: Catholic
1.93 km
Centennial Middle School
Elementary: Public
2.87 km
Jean Augustine Secondary School
Secondary: Public
9.27 km
Gary Allan High School - Halton Hills
Secondary: Public
2.20 km
Acton District High School
Secondary: Public
8.25 km
Christ the King Catholic Secondary School
Secondary: Catholic
2.64 km
Georgetown District High School
Secondary: Public
2.09 km
St Edmund Campion Secondary School
Secondary: Catholic
10.59 km
$
$1,175,000
- 3 bath
- 4 bed
- 2000 sqft
118 Mowat Crescent, Halton Hills, Ontario • L7G 6C8 • Georgetown
$
$1,349,000
- 3 bath
- 4 bed
- 2000 sqft
Lt16/-37 Victoria Street, Halton Hills, Ontario • L7J 1Z1 • Acton
$
$1,279,900
- 4 bath
- 4 bed
- 2000 sqft
100 Meadowlark Drive, Halton Hills, Ontario • L7G 6N6 • Georgetown
$
$1,149,000
- 3 bath
- 4 bed
- 2000 sqft
107 Grist Mill Drive, Halton Hills, Ontario • L7G 6B7 • Georgetown










