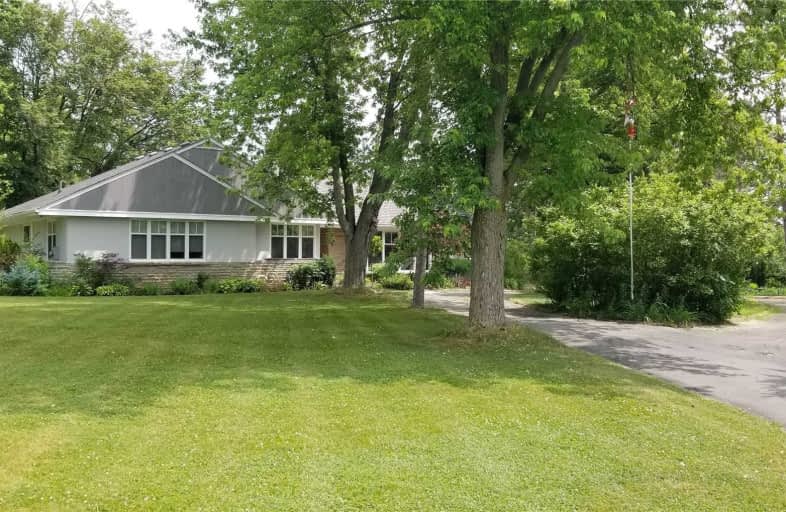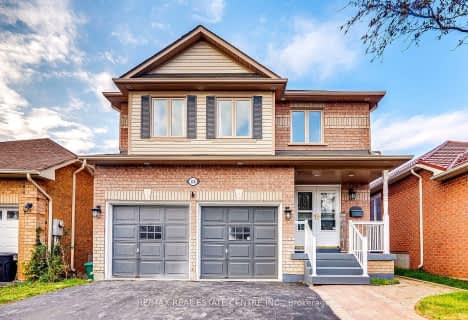
Joseph Gibbons Public School
Elementary: Public
2.53 km
Harrison Public School
Elementary: Public
3.87 km
Glen Williams Public School
Elementary: Public
0.92 km
Park Public School
Elementary: Public
3.45 km
Stewarttown Middle School
Elementary: Public
5.35 km
Holy Cross Catholic School
Elementary: Catholic
3.28 km
Gary Allan High School - Halton Hills
Secondary: Public
3.11 km
Parkholme School
Secondary: Public
9.06 km
Acton District High School
Secondary: Public
8.60 km
Christ the King Catholic Secondary School
Secondary: Catholic
3.45 km
Georgetown District High School
Secondary: Public
2.98 km
St Edmund Campion Secondary School
Secondary: Catholic
8.78 km
$
$1,175,000
- 3 bath
- 4 bed
- 2000 sqft
118 Mowat Crescent, Halton Hills, Ontario • L7G 6C8 • Georgetown
$
$1,349,000
- 3 bath
- 4 bed
- 2000 sqft
Lt16/-37 Victoria Street, Halton Hills, Ontario • L7J 1Z1 • Acton
$
$1,399,000
- 3 bath
- 4 bed
- 2000 sqft
Lt 18-37 Victoria Street, Halton Hills, Ontario • L7J 1Z1 • Acton











