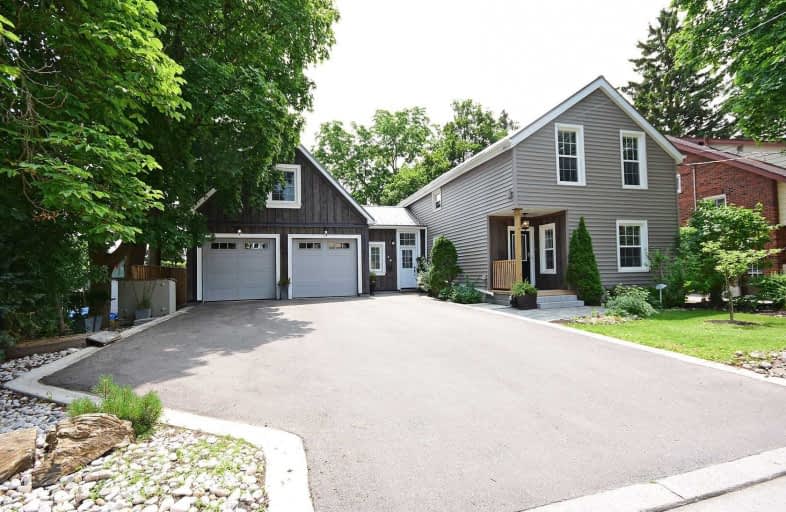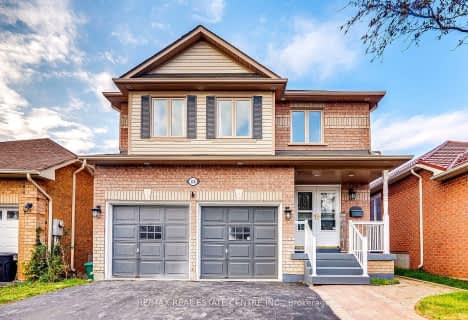
Joseph Gibbons Public School
Elementary: Public
0.68 km
Harrison Public School
Elementary: Public
1.74 km
Glen Williams Public School
Elementary: Public
2.20 km
Park Public School
Elementary: Public
0.62 km
Stewarttown Middle School
Elementary: Public
2.53 km
Holy Cross Catholic School
Elementary: Catholic
0.90 km
Jean Augustine Secondary School
Secondary: Public
8.57 km
Gary Allan High School - Halton Hills
Secondary: Public
1.00 km
Acton District High School
Secondary: Public
8.33 km
Christ the King Catholic Secondary School
Secondary: Catholic
1.67 km
Georgetown District High School
Secondary: Public
0.73 km
St Edmund Campion Secondary School
Secondary: Catholic
9.42 km
$
$1,175,000
- 3 bath
- 4 bed
- 2000 sqft
118 Mowat Crescent, Halton Hills, Ontario • L7G 6C8 • Georgetown
$
$1,149,000
- 3 bath
- 4 bed
- 2000 sqft
107 Grist Mill Drive, Halton Hills, Ontario • L7G 6B7 • Georgetown








