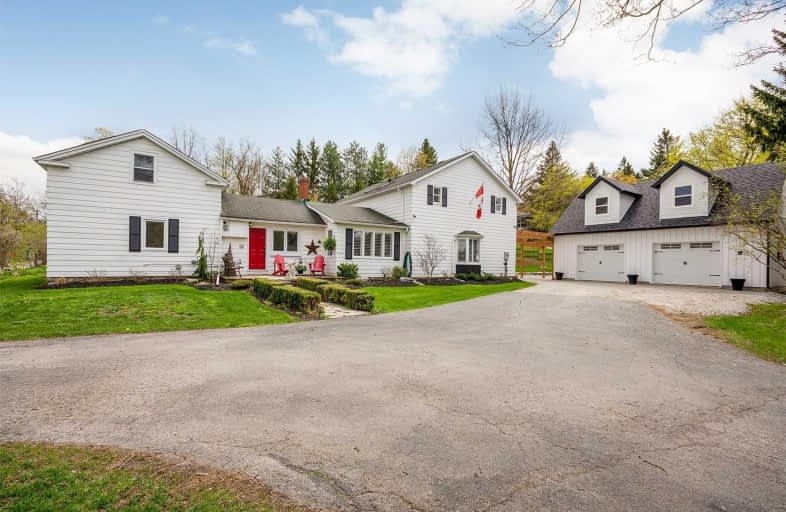
Joseph Gibbons Public School
Elementary: Public
1.67 km
Harrison Public School
Elementary: Public
2.55 km
Glen Williams Public School
Elementary: Public
0.51 km
Park Public School
Elementary: Public
2.33 km
Holy Cross Catholic School
Elementary: Catholic
1.98 km
Centennial Middle School
Elementary: Public
3.36 km
Jean Augustine Secondary School
Secondary: Public
8.11 km
Gary Allan High School - Halton Hills
Secondary: Public
1.79 km
Parkholme School
Secondary: Public
8.81 km
Christ the King Catholic Secondary School
Secondary: Catholic
2.13 km
Georgetown District High School
Secondary: Public
1.69 km
St Edmund Campion Secondary School
Secondary: Catholic
8.43 km



