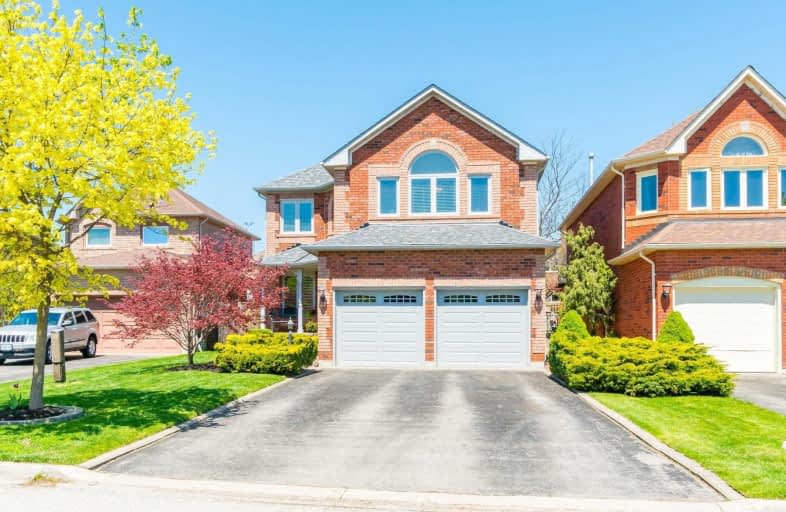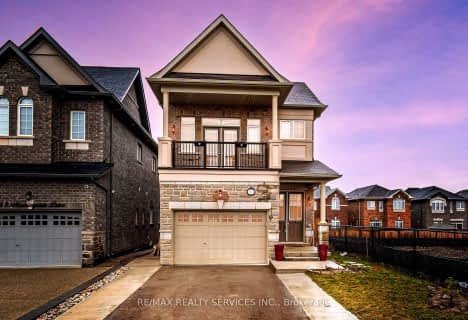
ÉÉC du Sacré-Coeur-Georgetown
Elementary: Catholic
0.14 km
George Kennedy Public School
Elementary: Public
1.62 km
Silver Creek Public School
Elementary: Public
0.65 km
Ethel Gardiner Public School
Elementary: Public
0.54 km
St Brigid School
Elementary: Catholic
0.41 km
St Catherine of Alexandria Elementary School
Elementary: Catholic
1.03 km
Jean Augustine Secondary School
Secondary: Public
6.33 km
Gary Allan High School - Halton Hills
Secondary: Public
3.41 km
St. Roch Catholic Secondary School
Secondary: Catholic
7.84 km
Christ the King Catholic Secondary School
Secondary: Catholic
2.98 km
Georgetown District High School
Secondary: Public
3.63 km
St Edmund Campion Secondary School
Secondary: Catholic
8.40 km
$
$1,279,900
- 4 bath
- 4 bed
- 2000 sqft
100 Meadowlark Drive, Halton Hills, Ontario • L7G 6N6 • Georgetown
$
$1,189,900
- 4 bath
- 4 bed
- 2000 sqft
160 Morningside Drive, Halton Hills, Ontario • L7G 0M3 • Georgetown







