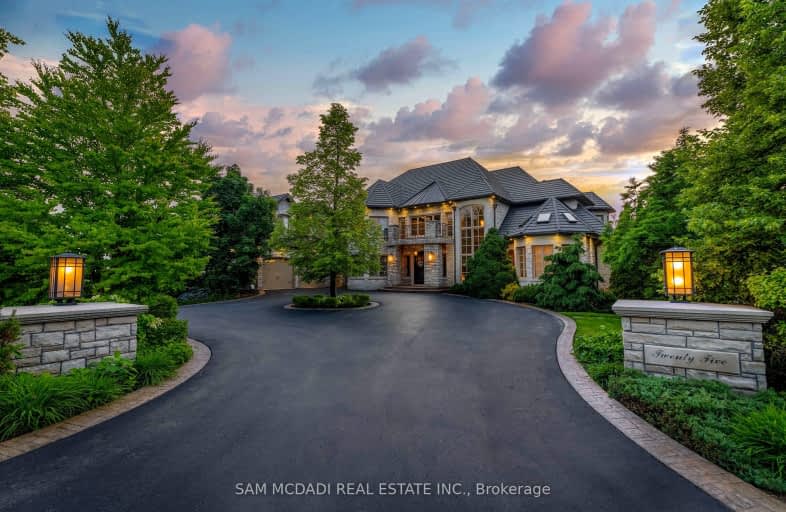Car-Dependent
- Almost all errands require a car.
Somewhat Bikeable
- Almost all errands require a car.

Limehouse Public School
Elementary: PublicEcole Harris Mill Public School
Elementary: PublicRobert Little Public School
Elementary: PublicRockwood Centennial Public School
Elementary: PublicSt Joseph's School
Elementary: CatholicMcKenzie-Smith Bennett
Elementary: PublicDay School -Wellington Centre For ContEd
Secondary: PublicGary Allan High School - Halton Hills
Secondary: PublicActon District High School
Secondary: PublicErin District High School
Secondary: PublicChrist the King Catholic Secondary School
Secondary: CatholicGeorgetown District High School
Secondary: Public-
The Red Harp Pub
137 Mill Street E, Acton, ON L7J 1H9 2.29km -
The Mill Street Crossing Pub & Rest
137 Mill Street E, Acton, ON L7J 1H9 2.29km -
Tanners Restaurant & Catering
40 Eastern Avenue, Acton, ON L7J 2E5 2.4km
-
Acton Pizza & Family Coffee Shop
8 Main Street N, Acton, ON L7J 1W1 1.74km -
Starlight Cafe
35 Mill Street E, Acton, ON L7J 1H1 1.91km -
McDonald's
374 Queen Street, Acton, ON L7J 2N3 3.42km
-
GoodLife Fitness
65 Sinclair Ave, Georgetown, ON L7G 4X4 13.76km -
Anytime Fitness
380 Mountainview Rd S, Georgetown, ON L7G 0L5 14.71km -
Hot Shot Fitness
199 Victoria Road S, Unit C1, Guelph, ON N1E 6T9 15.28km
-
Shoppers Drug Mart
265 Guelph Street, Unit A, Georgetown, ON L7G 4B1 13.76km -
Shoppers Drug Mart
375 Eramosa Road, Guelph, ON N1E 2N1 16.59km -
Eramosa Pharmacy
247 Eramosa Road, Guelph, ON N1E 2M5 16.85km
-
Papa's Pizza
9 Mill Street W, Acton, ON L7J 1G3 1.72km -
Acton Pizza & Family Coffee Shop
8 Main Street N, Acton, ON L7J 1W1 1.74km -
The Pizza Hub
11 Main Street S, Acton, ON L7J 1X2 1.81km
-
Halton Hills Shopping Centre
235 Guelph Street, Halton Hills, ON L7G 4A8 13.49km -
Georgetown Market Place
280 Guelph St, Georgetown, ON L7G 4B1 13.61km -
SmartCentres Milton
1280 Steeles Avenue E, Milton, ON L9T 6P1 17.54km
-
MacMillan's
6834 Highway 7 W, Acton, ON L7J 2L7 1.37km -
Real Canadian Superstore
171 Guelph Street, Georgetown, ON L7G 4A1 12.66km -
Big Bear Food Mart
235 Starwood Drive, Guelph, ON N1E 7M5 14.38km
-
Royal City Brewing
199 Victoria Road, Guelph, ON N1E 15.35km -
LCBO
830 Main St E, Milton, ON L9T 0J4 18.62km -
LCBO
615 Scottsdale Drive, Guelph, ON N1G 3P4 18.7km
-
Brooks Heating & Air
55 Sinclair Avenue, Unit 4, Georgetown, ON L7G 4X4 13.69km -
B.A.P. Heating & Cooling Services
25 Clearview St, Unit 6, Guelph, ON N1E 6C4 14.6km -
MH Heating and Cooling Solutions
Mississauga, ON L5M 5S3 26.61km
-
Mustang Drive In
5012 Jones Baseline, Eden Mills, ON N0B 1P0 11km -
Pergola Commons Cinema
85 Clair Road E, Guelph, ON N1L 0J7 16.61km -
Milton Players Theatre Group
295 Alliance Road, Milton, ON L9T 4W8 17.05km
-
Halton Hills Public Library
9 Church Street, Georgetown, ON L7G 2A3 11.2km -
Guelph Public Library
100 Norfolk Street, Guelph, ON N1H 4J6 17.66km -
Milton Public Library
1010 Main Street E, Milton, ON L9T 6P7 18.66km
-
Georgetown Hospital
1 Princess Anne Drive, Georgetown, ON L7G 2B8 10.56km -
Guelph General Hospital
115 Delhi Street, Guelph, ON N1E 4J4 17.21km -
Milton District Hospital
725 Bronte Street S, Milton, ON L9T 9K1 20.59km










