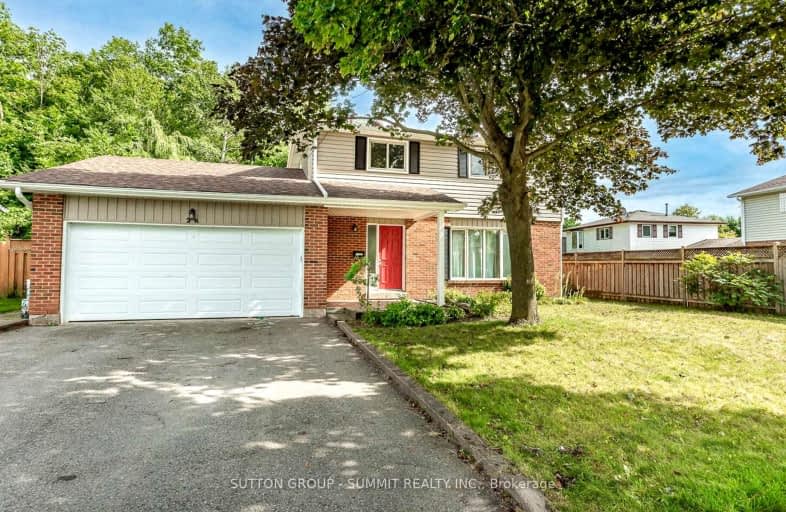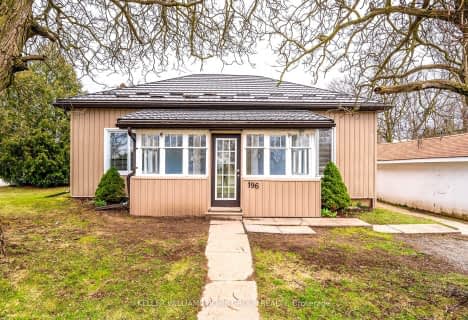Car-Dependent
- Most errands require a car.
Somewhat Bikeable
- Most errands require a car.

Limehouse Public School
Elementary: PublicEcole Harris Mill Public School
Elementary: PublicRobert Little Public School
Elementary: PublicBrookville Public School
Elementary: PublicSt Joseph's School
Elementary: CatholicMcKenzie-Smith Bennett
Elementary: PublicDay School -Wellington Centre For ContEd
Secondary: PublicGary Allan High School - Halton Hills
Secondary: PublicActon District High School
Secondary: PublicErin District High School
Secondary: PublicChrist the King Catholic Secondary School
Secondary: CatholicGeorgetown District High School
Secondary: Public-
The Red Harp Pub
137 Mill Street E, Acton, ON L7J 1H9 1.22km -
The Mill Street Crossing Pub & Rest
137 Mill Street E, Acton, ON L7J 1H9 1.22km -
Tanners Restaurant & Catering
40 Eastern Avenue, Acton, ON L7J 2E5 1.23km
-
Acton Pizza & Family Coffee Shop
8 Main Street N, Acton, ON L7J 1W1 0.72km -
Zapa Projects
17 Mill Street E, Acton, ON L7J 1G8 0.79km -
Starlight Cafe
35 Mill Street E, Acton, ON L7J 1H1 0.86km
-
GoodLife Fitness
65 Sinclair Ave, Georgetown, ON L7G 4X4 12.34km -
Anytime Fitness
380 Mountainview Rd S, Georgetown, ON L7G 0L5 13.3km -
GoodLife Fitness
855 Steeles Ave E, Milton, ON L9T 5H3 16.39km
-
Shoppers Drug Mart
265 Guelph Street, Unit A, Georgetown, ON L7G 4B1 12.34km -
Shoppers Drug Mart
265 Main Street E, Unit 104, Milton, ON L9T 1P1 17.67km -
Zak's Pharmacy
70 Main Street E, Milton, ON L9T 1N3 17.78km
-
Papa's Pizza
9 Mill Street W, Acton, ON L7J 1G3 0.7km -
The Pizza Hub
11 Main Street S, Acton, ON L7J 1X2 0.71km -
Acton Pizza & Family Coffee Shop
8 Main Street N, Acton, ON L7J 1W1 0.72km
-
Halton Hills Shopping Centre
235 Guelph Street, Halton Hills, ON L7G 4A8 12.07km -
Georgetown Market Place
280 Guelph St, Georgetown, ON L7G 4B1 12.18km -
SmartCentres Milton
1280 Steeles Avenue E, Milton, ON L9T 6P1 16.51km
-
MacMillan's
6834 Highway 7 W, Acton, ON L7J 2L7 2.33km -
Real Canadian Superstore
171 Guelph Street, Georgetown, ON L7G 4A1 11.23km -
Food Basics
235 Guelph Street, Georgetown, ON L7G 4A8 12.07km
-
Royal City Brewing
199 Victoria Road, Guelph, ON N1E 16.72km -
LCBO
830 Main St E, Milton, ON L9T 0J4 17.68km -
LCBO
31 Worthington Avenue, Brampton, ON L7A 2Y7 19.27km
-
Brooks Heating & Air
55 Sinclair Avenue, Unit 4, Georgetown, ON L7G 4X4 12.26km -
Peel Heating & Air Conditioning
3615 Laird Road, Units 19-20, Mississauga, ON L5L 5Z8 29.55km -
Metro West Gas & Appliance Installation
Mississauga, ON L4T 0A4 32.77km
-
Mustang Drive In
5012 Jones Baseline, Eden Mills, ON N0B 1P0 12.38km -
Milton Players Theatre Group
295 Alliance Road, Milton, ON L9T 4W8 16.2km -
Cineplex Cinemas - Milton
1175 Maple Avenue, Milton, ON L9T 0A5 16.82km
-
Halton Hills Public Library
9 Church Street, Georgetown, ON L7G 2A3 9.78km -
Milton Public Library
1010 Main Street E, Milton, ON L9T 6P7 17.7km -
Guelph Public Library
100 Norfolk Street, Guelph, ON N1H 4J6 19.04km
-
Georgetown Hospital
1 Princess Anne Drive, Georgetown, ON L7G 2B8 9.14km -
Guelph General Hospital
115 Delhi Street, Guelph, ON N1E 4J4 18.61km -
Milton District Hospital
725 Bronte Street S, Milton, ON L9T 9K1 19.82km
-
Cedarvale Park
8th Line (Maple), Ontario 10.32km -
Houndhouse Boarding
5606 6 Line, Hillsburgh ON 13.81km -
Hilton Falls Conservation Area
4985 Campbellville Side Rd, Milton ON L0P 1B0 14.48km
-
TD Canada Trust ATM
252 Queen St E, Acton ON L7J 1P6 1.51km -
Caledon Card Svc
11672 Trafalgar Rd, Georgetown ON L7G 4S4 8.39km -
Halton Hills Shopping Plaza
231 Guelph St, Georgetown ON L7G 4A8 12.03km





