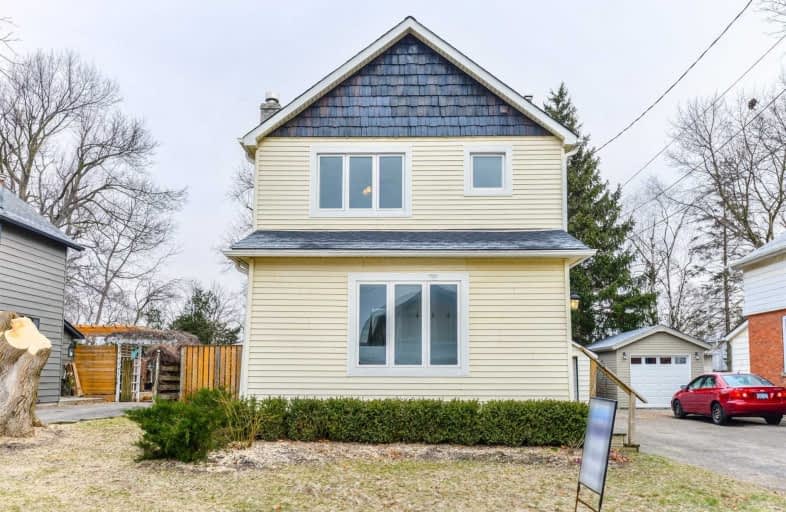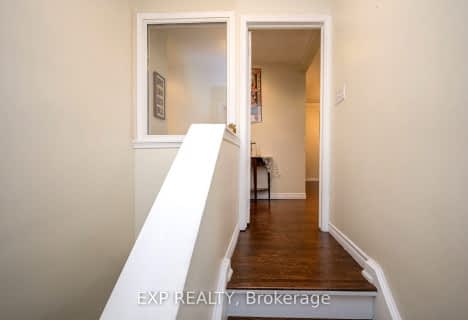
Joseph Gibbons Public School
Elementary: Public
1.31 km
Harrison Public School
Elementary: Public
1.69 km
Glen Williams Public School
Elementary: Public
1.39 km
Park Public School
Elementary: Public
1.58 km
Holy Cross Catholic School
Elementary: Catholic
1.08 km
Centennial Middle School
Elementary: Public
2.56 km
Jean Augustine Secondary School
Secondary: Public
7.88 km
Gary Allan High School - Halton Hills
Secondary: Public
0.90 km
Parkholme School
Secondary: Public
8.96 km
Christ the King Catholic Secondary School
Secondary: Catholic
1.34 km
Georgetown District High School
Secondary: Public
0.79 km
St Edmund Campion Secondary School
Secondary: Catholic
8.52 km



