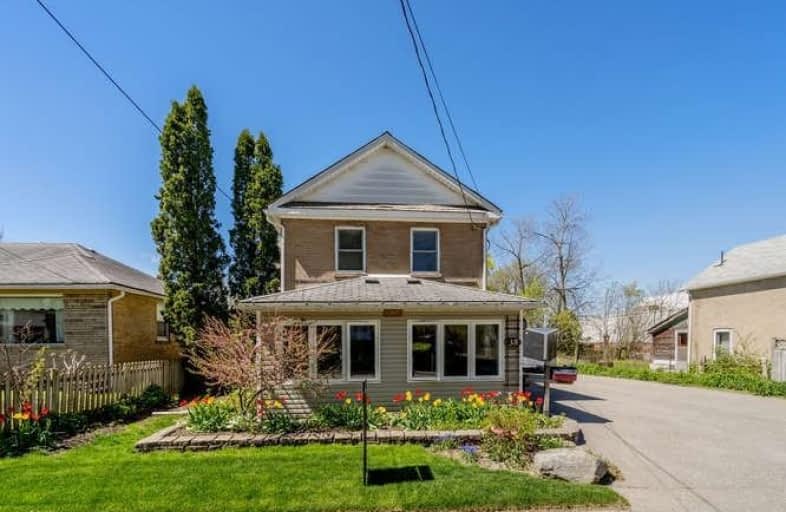
Joseph Gibbons Public School
Elementary: Public
1.28 km
Harrison Public School
Elementary: Public
1.72 km
Glen Williams Public School
Elementary: Public
1.38 km
Park Public School
Elementary: Public
1.57 km
Holy Cross Catholic School
Elementary: Catholic
1.10 km
Centennial Middle School
Elementary: Public
2.59 km
Jean Augustine Secondary School
Secondary: Public
7.91 km
Gary Allan High School - Halton Hills
Secondary: Public
0.93 km
Parkholme School
Secondary: Public
8.99 km
Christ the King Catholic Secondary School
Secondary: Catholic
1.37 km
Georgetown District High School
Secondary: Public
0.81 km
St Edmund Campion Secondary School
Secondary: Catholic
8.55 km


