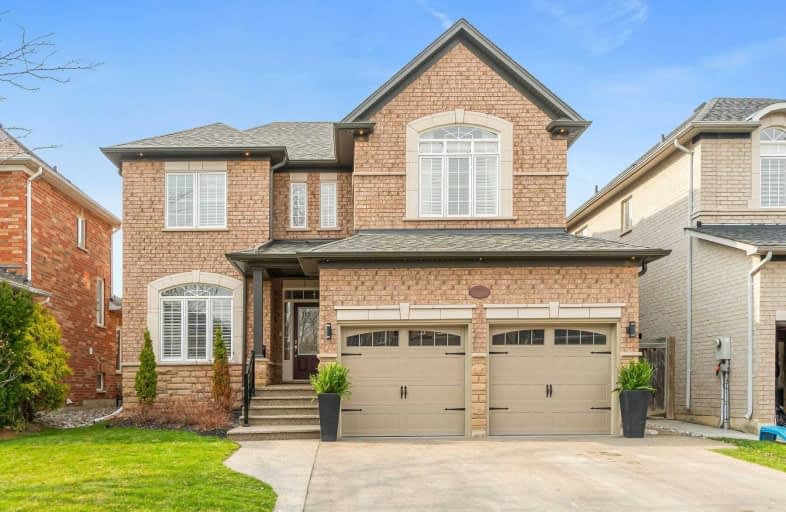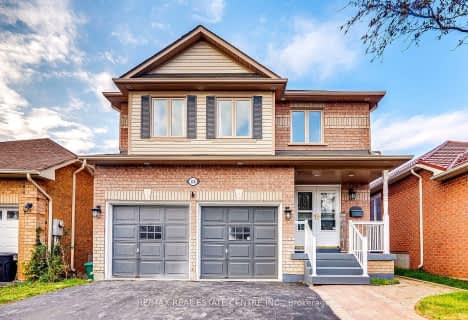
Harrison Public School
Elementary: PublicPark Public School
Elementary: PublicStewarttown Middle School
Elementary: PublicHoly Cross Catholic School
Elementary: CatholicCentennial Middle School
Elementary: PublicSilver Creek Public School
Elementary: PublicJean Augustine Secondary School
Secondary: PublicGary Allan High School - Halton Hills
Secondary: PublicActon District High School
Secondary: PublicChrist the King Catholic Secondary School
Secondary: CatholicGeorgetown District High School
Secondary: PublicSt Edmund Campion Secondary School
Secondary: Catholic- 3 bath
- 4 bed
- 2000 sqft
118 Mowat Crescent, Halton Hills, Ontario • L7G 6C8 • Georgetown
- 3 bath
- 4 bed
- 2000 sqft
Lt16/-37 Victoria Street, Halton Hills, Ontario • L7J 1Z1 • Acton
- 3 bath
- 4 bed
- 2000 sqft
Lt 18-37 Victoria Street, Halton Hills, Ontario • L7J 1Z1 • Acton
- 4 bath
- 4 bed
- 2000 sqft
100 Meadowlark Drive, Halton Hills, Ontario • L7G 6N6 • Georgetown
- 3 bath
- 4 bed
- 2000 sqft
107 Grist Mill Drive, Halton Hills, Ontario • L7G 6B7 • Georgetown














