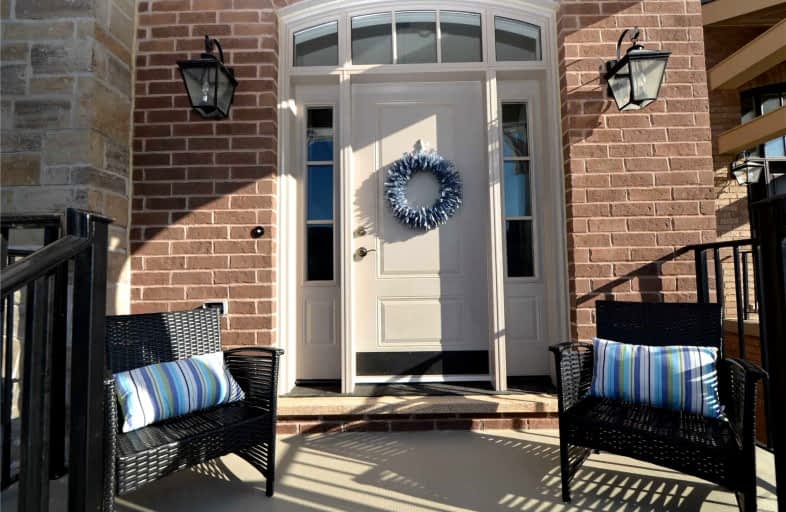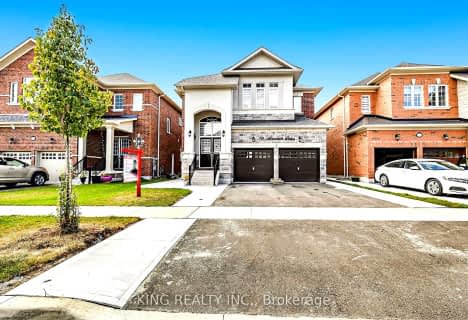
Harrison Public School
Elementary: Public
1.17 km
Stewarttown Middle School
Elementary: Public
1.48 km
St Francis of Assisi Separate School
Elementary: Catholic
1.46 km
Centennial Middle School
Elementary: Public
0.96 km
Silver Creek Public School
Elementary: Public
1.10 km
St Brigid School
Elementary: Catholic
1.29 km
Jean Augustine Secondary School
Secondary: Public
7.26 km
Gary Allan High School - Halton Hills
Secondary: Public
1.88 km
Parkholme School
Secondary: Public
9.44 km
Christ the King Catholic Secondary School
Secondary: Catholic
1.68 km
Georgetown District High School
Secondary: Public
2.05 km
St Edmund Campion Secondary School
Secondary: Catholic
8.85 km
$
$1,599,999
- 6 bath
- 5 bed
- 3000 sqft
73 Wildflower Lane, Halton Hills, Ontario • L7G 0M4 • Georgetown
$
$1,500,000
- 5 bath
- 4 bed
- 2000 sqft
21 Chetholme Place, Halton Hills, Ontario • L7G 0E1 • Georgetown














