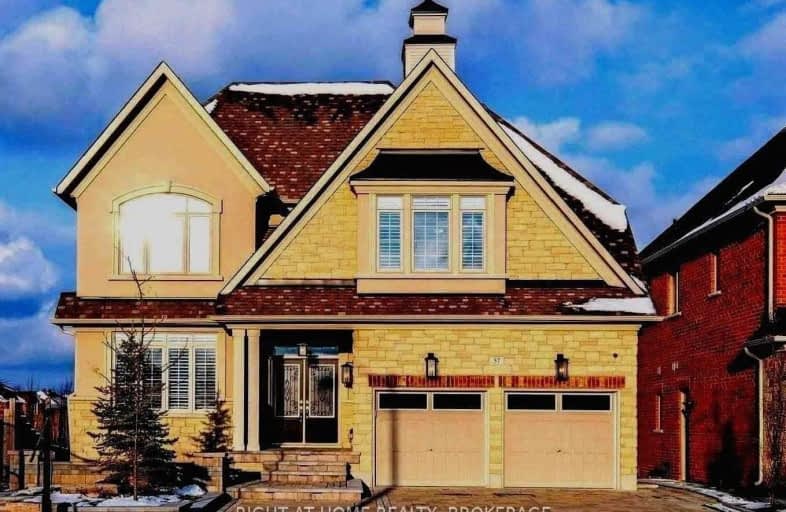
Car-Dependent
- Almost all errands require a car.
Somewhat Bikeable
- Most errands require a car.

ÉÉC du Sacré-Coeur-Georgetown
Elementary: CatholicGeorge Kennedy Public School
Elementary: PublicSilver Creek Public School
Elementary: PublicEthel Gardiner Public School
Elementary: PublicSt Brigid School
Elementary: CatholicSt Catherine of Alexandria Elementary School
Elementary: CatholicJean Augustine Secondary School
Secondary: PublicGary Allan High School - Halton Hills
Secondary: PublicSt. Roch Catholic Secondary School
Secondary: CatholicChrist the King Catholic Secondary School
Secondary: CatholicGeorgetown District High School
Secondary: PublicSt Edmund Campion Secondary School
Secondary: Catholic-
Trudeau Park
11.06km -
Millers Grove Park
Mississauga ON 11.85km -
Gage Park
2 Wellington St W (at Wellington St. E), Brampton ON L6Y 4R2 12.13km
-
TD Bank Financial Group
9435 Mississauga Rd, Brampton ON L6X 0Z8 6.69km -
RBC Royal Bank
1240 Steeles Ave E (Steeles & James Snow Parkway), Milton ON L9T 6R1 9.22km -
Scotiabank
3295 Derry Rd W (at Tenth Line. W), Mississauga ON L5N 7L7 9.78km
- 4 bath
- 4 bed
- 3000 sqft
41 Gollop Crescent, Halton Hills, Ontario • L7G 5P2 • Georgetown
- 4 bath
- 4 bed
- 3000 sqft
37 West Branch Drive, Halton Hills, Ontario • L7G 0J7 • Georgetown









