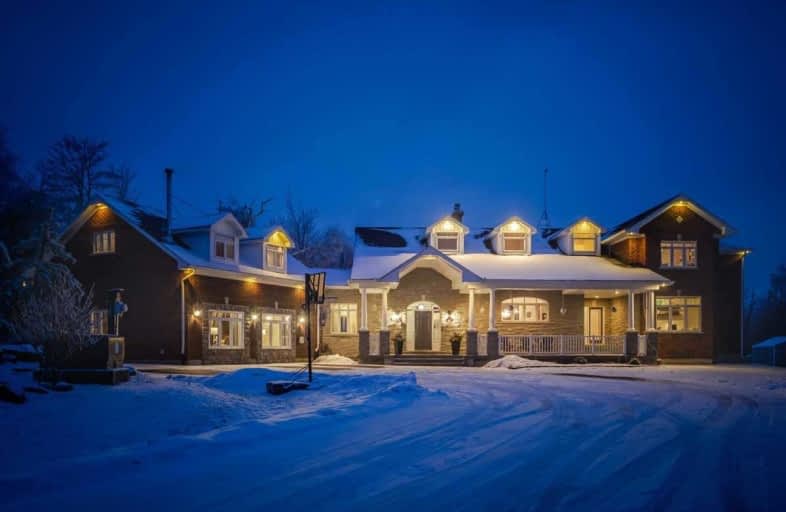
Sacred Heart Catholic School
Elementary: Catholic
5.31 km
Ecole Harris Mill Public School
Elementary: Public
4.85 km
Robert Little Public School
Elementary: Public
3.49 km
Rockwood Centennial Public School
Elementary: Public
5.08 km
St Joseph's School
Elementary: Catholic
3.34 km
McKenzie-Smith Bennett
Elementary: Public
4.49 km
Day School -Wellington Centre For ContEd
Secondary: Public
15.75 km
Gary Allan High School - Halton Hills
Secondary: Public
13.77 km
Acton District High School
Secondary: Public
4.55 km
Erin District High School
Secondary: Public
16.77 km
St James Catholic School
Secondary: Catholic
14.13 km
Georgetown District High School
Secondary: Public
13.50 km
$
$2,298,000
- 3 bath
- 4 bed
- 3000 sqft
20 Davidson Drive, Halton Hills, Ontario • L7J 0A4 • Rural Halton Hills
$
$2,100,000
- 3 bath
- 4 bed
- 2000 sqft
9 Morgan Drive, Halton Hills, Ontario • L7J 2L7 • Rural Halton Hills





