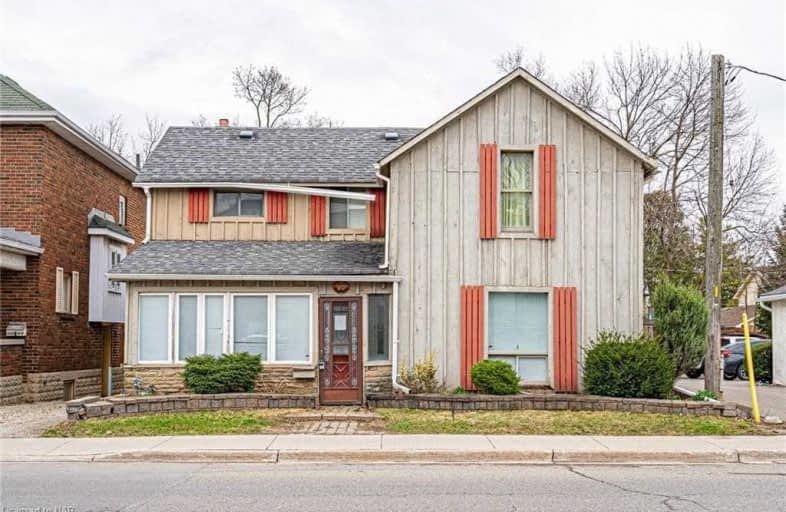
Limehouse Public School
Elementary: Public
4.79 km
Ecole Harris Mill Public School
Elementary: Public
8.45 km
Robert Little Public School
Elementary: Public
0.39 km
Brookville Public School
Elementary: Public
10.99 km
St Joseph's School
Elementary: Catholic
1.00 km
McKenzie-Smith Bennett
Elementary: Public
0.91 km
Day School -Wellington Centre For ContEd
Secondary: Public
18.47 km
Gary Allan High School - Halton Hills
Secondary: Public
9.95 km
Acton District High School
Secondary: Public
1.31 km
Erin District High School
Secondary: Public
16.48 km
Christ the King Catholic Secondary School
Secondary: Catholic
10.61 km
Georgetown District High School
Secondary: Public
9.69 km




