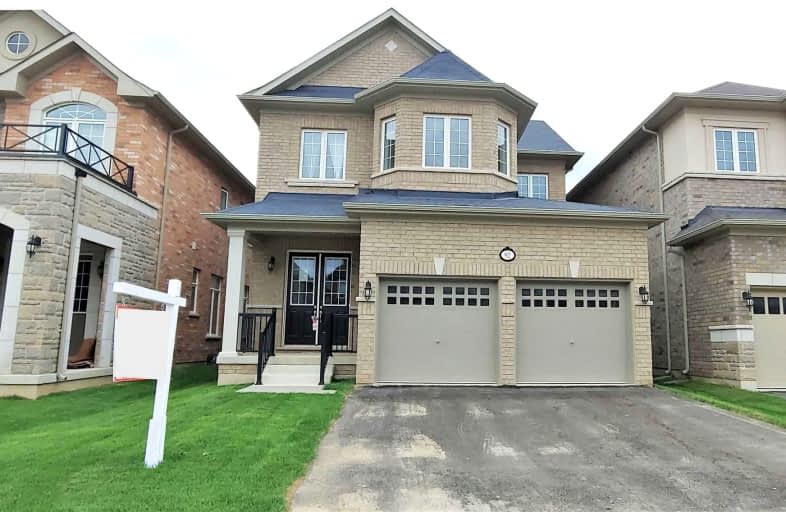
ÉÉC du Sacré-Coeur-Georgetown
Elementary: Catholic
1.56 km
George Kennedy Public School
Elementary: Public
1.92 km
Silver Creek Public School
Elementary: Public
2.06 km
Ethel Gardiner Public School
Elementary: Public
1.29 km
St Brigid School
Elementary: Catholic
1.80 km
St Catherine of Alexandria Elementary School
Elementary: Catholic
0.45 km
Jean Augustine Secondary School
Secondary: Public
5.07 km
Gary Allan High School - Halton Hills
Secondary: Public
4.38 km
St. Roch Catholic Secondary School
Secondary: Catholic
6.51 km
Christ the King Catholic Secondary School
Secondary: Catholic
3.81 km
Georgetown District High School
Secondary: Public
4.63 km
St Edmund Campion Secondary School
Secondary: Catholic
7.40 km


