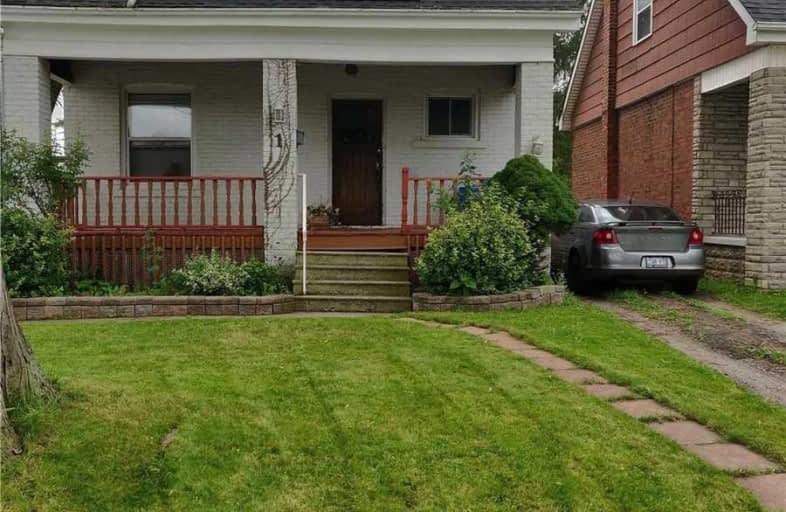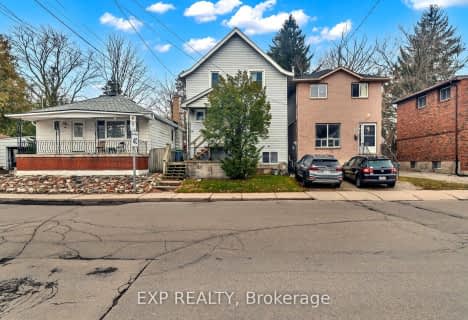
Glenwood Special Day School
Elementary: Public
1.30 km
Mountview Junior Public School
Elementary: Public
1.86 km
Canadian Martyrs Catholic Elementary School
Elementary: Catholic
0.28 km
St. Teresa of Avila Catholic Elementary School
Elementary: Catholic
2.26 km
Dalewood Senior Public School
Elementary: Public
0.89 km
Cootes Paradise Public School
Elementary: Public
1.85 km
École secondaire Georges-P-Vanier
Secondary: Public
2.56 km
St. Mary Catholic Secondary School
Secondary: Catholic
0.57 km
Sir Allan MacNab Secondary School
Secondary: Public
2.95 km
Westdale Secondary School
Secondary: Public
1.88 km
Westmount Secondary School
Secondary: Public
4.15 km
St. Thomas More Catholic Secondary School
Secondary: Catholic
4.96 km






