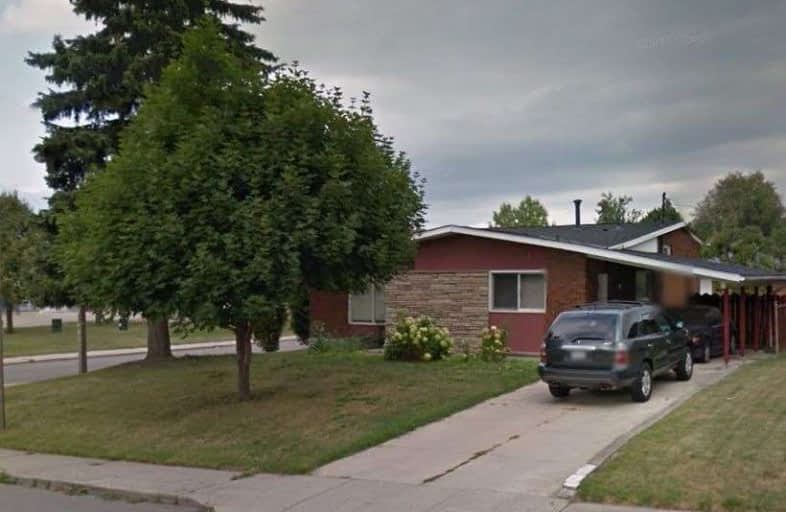
Sir Isaac Brock Junior Public School
Elementary: Public
0.77 km
Glen Echo Junior Public School
Elementary: Public
0.28 km
Glen Brae Middle School
Elementary: Public
0.49 km
St. David Catholic Elementary School
Elementary: Catholic
0.95 km
Sir Wilfrid Laurier Public School
Elementary: Public
0.90 km
Hillcrest Elementary Public School
Elementary: Public
1.79 km
Delta Secondary School
Secondary: Public
3.39 km
Glendale Secondary School
Secondary: Public
0.21 km
Sir Winston Churchill Secondary School
Secondary: Public
2.01 km
Sherwood Secondary School
Secondary: Public
3.55 km
Saltfleet High School
Secondary: Public
4.46 km
Cardinal Newman Catholic Secondary School
Secondary: Catholic
2.77 km



