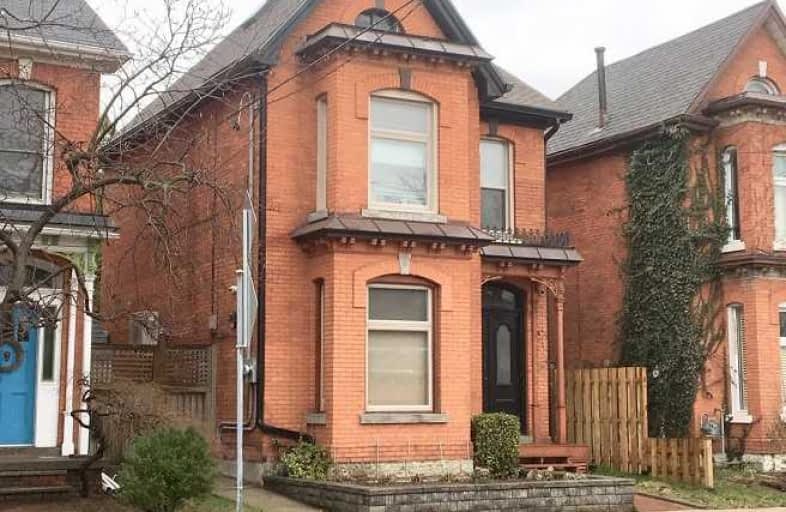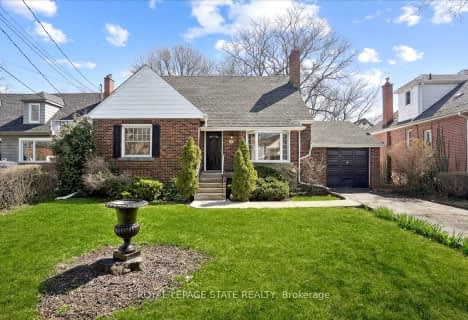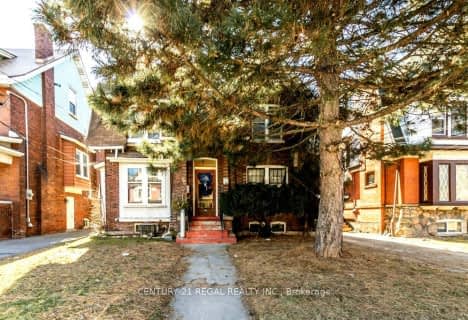
Sacred Heart of Jesus Catholic Elementary School
Elementary: Catholic
1.30 km
St. Patrick Catholic Elementary School
Elementary: Catholic
0.51 km
St. Brigid Catholic Elementary School
Elementary: Catholic
1.23 km
George L Armstrong Public School
Elementary: Public
0.98 km
Dr. J. Edgar Davey (New) Elementary Public School
Elementary: Public
0.92 km
Queen Victoria Elementary Public School
Elementary: Public
0.44 km
King William Alter Ed Secondary School
Secondary: Public
0.66 km
Turning Point School
Secondary: Public
0.92 km
Vincent Massey/James Street
Secondary: Public
3.08 km
St. Charles Catholic Adult Secondary School
Secondary: Catholic
1.64 km
Sir John A Macdonald Secondary School
Secondary: Public
1.63 km
Cathedral High School
Secondary: Catholic
0.53 km














