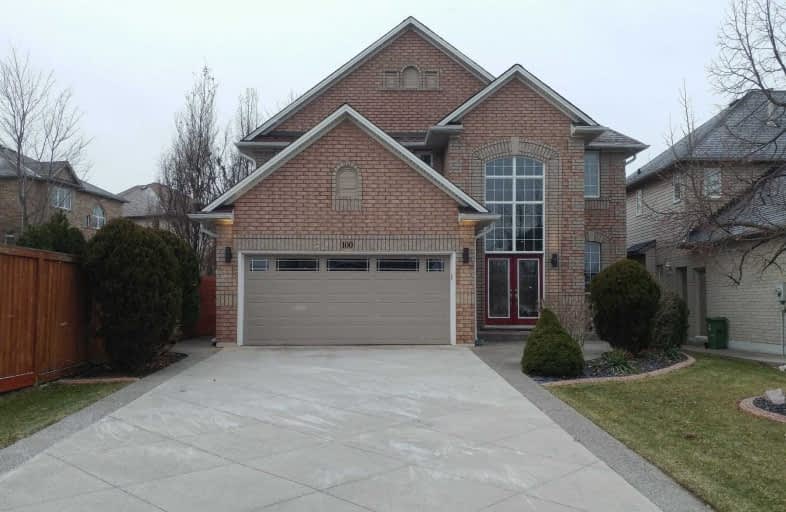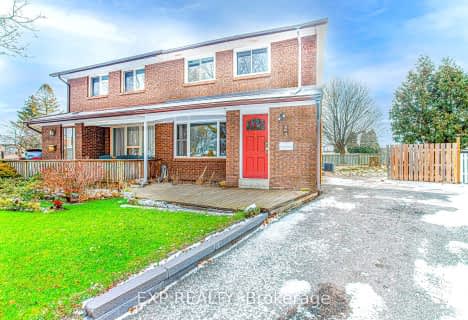
Tiffany Hills Elementary Public School
Elementary: Public
1.83 km
Rousseau Public School
Elementary: Public
1.15 km
St. Ann (Ancaster) Catholic Elementary School
Elementary: Catholic
2.38 km
Holy Name of Mary Catholic Elementary School
Elementary: Catholic
1.12 km
Immaculate Conception Catholic Elementary School
Elementary: Catholic
1.06 km
Ancaster Meadow Elementary Public School
Elementary: Public
0.58 km
Dundas Valley Secondary School
Secondary: Public
4.63 km
St. Mary Catholic Secondary School
Secondary: Catholic
4.66 km
Sir Allan MacNab Secondary School
Secondary: Public
3.27 km
Bishop Tonnos Catholic Secondary School
Secondary: Catholic
3.48 km
Ancaster High School
Secondary: Public
3.77 km
St. Thomas More Catholic Secondary School
Secondary: Catholic
3.20 km
$
$885,000
- 2 bath
- 3 bed
- 1100 sqft
561 Glancaster Road, Hamilton, Ontario • L0R 1W0 • Airport Employment Area






