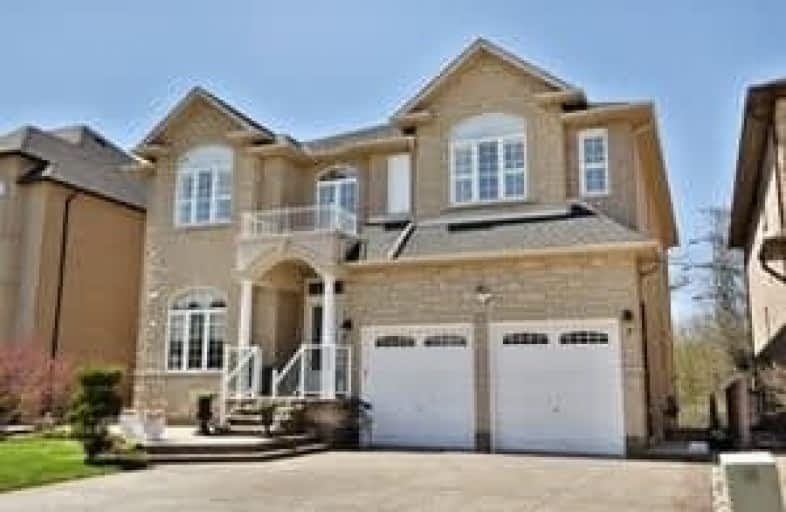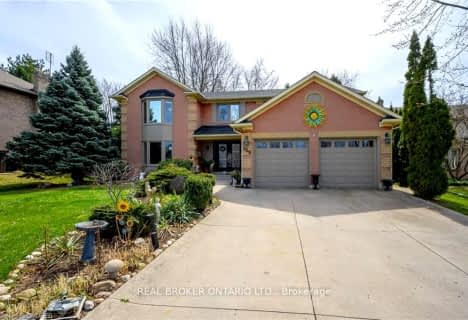
Tiffany Hills Elementary Public School
Elementary: Public
0.86 km
St. Vincent de Paul Catholic Elementary School
Elementary: Catholic
1.21 km
Gordon Price School
Elementary: Public
1.44 km
Holy Name of Mary Catholic Elementary School
Elementary: Catholic
0.66 km
Immaculate Conception Catholic Elementary School
Elementary: Catholic
1.84 km
Ancaster Meadow Elementary Public School
Elementary: Public
1.33 km
Dundas Valley Secondary School
Secondary: Public
5.26 km
St. Mary Catholic Secondary School
Secondary: Catholic
3.77 km
Sir Allan MacNab Secondary School
Secondary: Public
1.70 km
Westdale Secondary School
Secondary: Public
5.25 km
Westmount Secondary School
Secondary: Public
3.45 km
St. Thomas More Catholic Secondary School
Secondary: Catholic
1.59 km
$
$1,398,800
- 3 bath
- 4 bed
- 2500 sqft
396 Springbrook Avenue, Hamilton, Ontario • L9G 3K9 • Meadowlands
$
$1,599,900
- 4 bath
- 4 bed
- 2500 sqft
139 Daffodil Crescent, Hamilton, Ontario • L9K 1E3 • Iroquoia Heights














