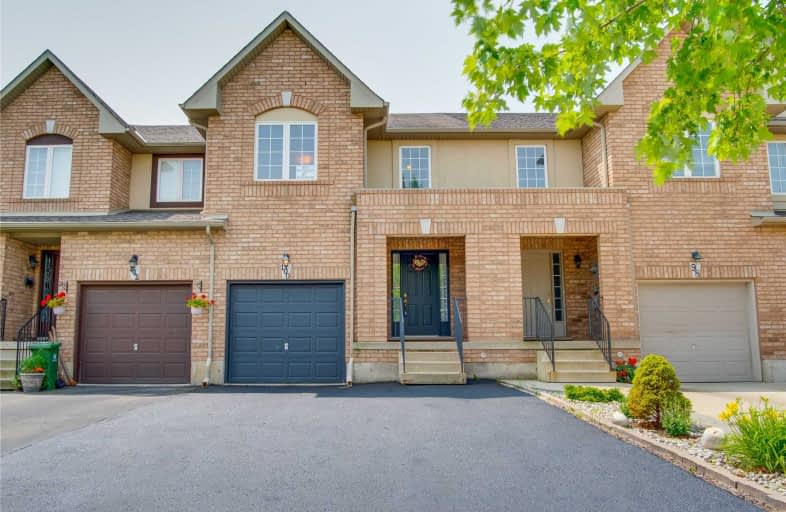
St. James the Apostle Catholic Elementary School
Elementary: Catholic
1.74 km
Mount Albion Public School
Elementary: Public
1.36 km
St. Paul Catholic Elementary School
Elementary: Catholic
0.68 km
Janet Lee Public School
Elementary: Public
0.62 km
Billy Green Elementary School
Elementary: Public
0.88 km
Gatestone Elementary Public School
Elementary: Public
2.13 km
ÉSAC Mère-Teresa
Secondary: Catholic
2.68 km
Nora Henderson Secondary School
Secondary: Public
3.63 km
Glendale Secondary School
Secondary: Public
3.69 km
Sherwood Secondary School
Secondary: Public
3.75 km
Saltfleet High School
Secondary: Public
2.58 km
Bishop Ryan Catholic Secondary School
Secondary: Catholic
1.97 km
$
$664,900
- 2 bath
- 3 bed
- 1100 sqft
30 Silvervine Drive, Hamilton, Ontario • L8J 1K2 • Stoney Creek Mountain



