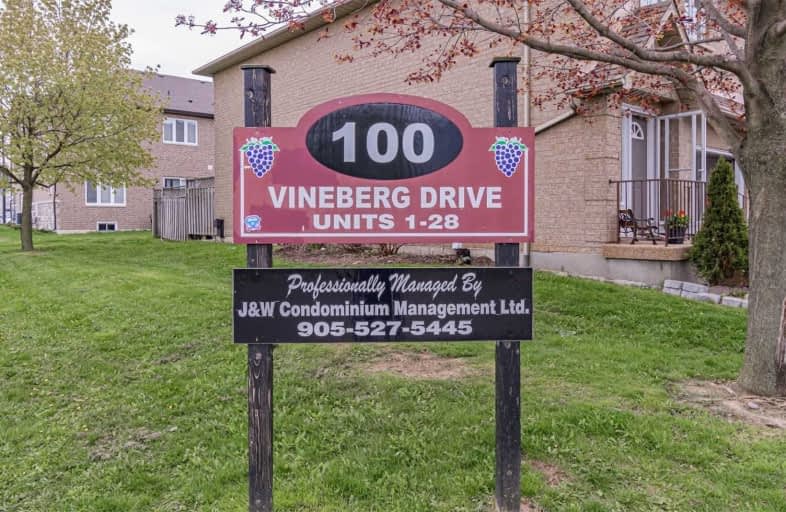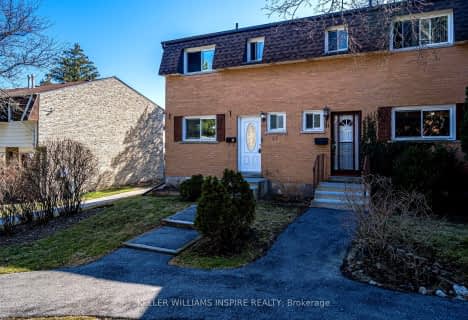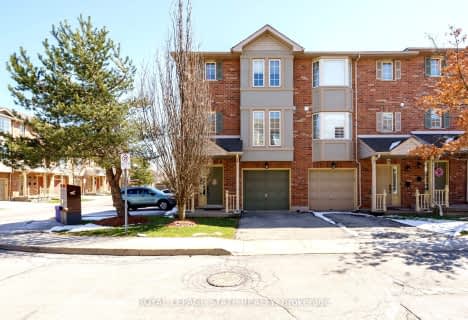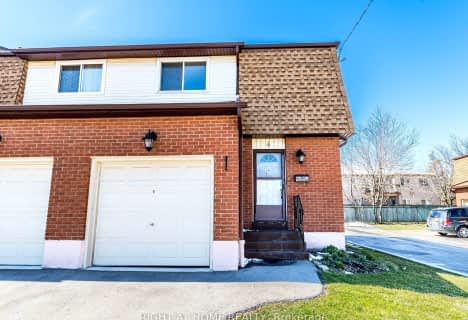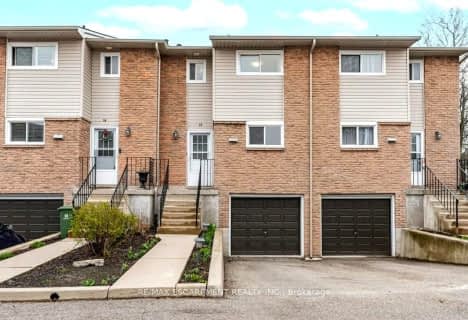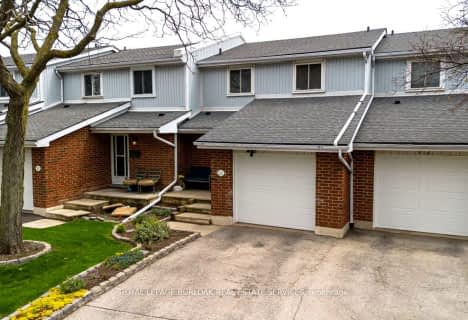
St. Teresa of Calcutta Catholic Elementary School
Elementary: CatholicSt. John Paul II Catholic Elementary School
Elementary: CatholicCorpus Christi Catholic Elementary School
Elementary: CatholicSt. Marguerite d'Youville Catholic Elementary School
Elementary: CatholicHelen Detwiler Junior Elementary School
Elementary: PublicRay Lewis (Elementary) School
Elementary: PublicVincent Massey/James Street
Secondary: PublicÉSAC Mère-Teresa
Secondary: CatholicSt. Charles Catholic Adult Secondary School
Secondary: CatholicNora Henderson Secondary School
Secondary: PublicWestmount Secondary School
Secondary: PublicSt. Jean de Brebeuf Catholic Secondary School
Secondary: CatholicMore about this building
View 100 Vineberg Drive, Hamilton- 2 bath
- 3 bed
- 1600 sqft
21-1336 Upper Sherman Avenue, Hamilton, Ontario • L8W 3Z2 • Rushdale
- 2 bath
- 3 bed
- 1000 sqft
04-899 Stone Church Road East, Hamilton, Ontario • L8W 1B2 • Quinndale
- 4 bath
- 3 bed
- 1400 sqft
11-1475 Upper Gage Avenue, Hamilton, Ontario • L8W 1E6 • Templemead
- 2 bath
- 3 bed
- 1600 sqft
10-384 Limeridge Road East, Hamilton, Ontario • L9A 2S7 • Bruleville
