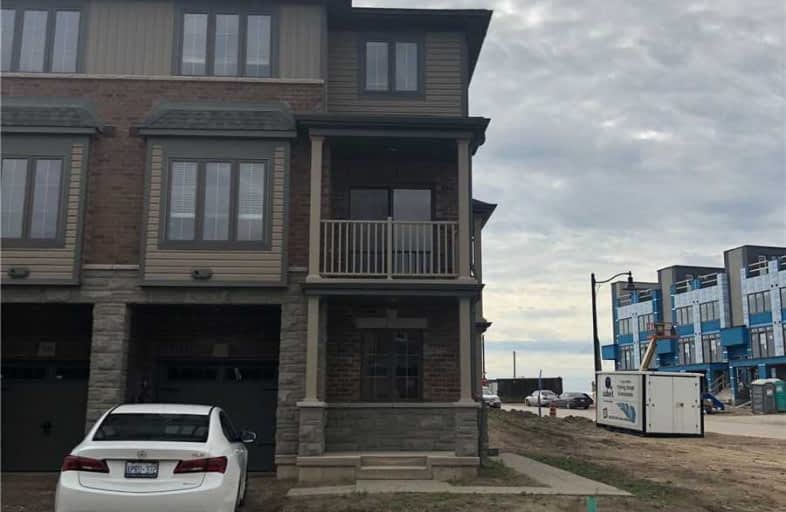
Brant Hills Public School
Elementary: Public
3.46 km
St. Thomas Catholic Elementary School
Elementary: Catholic
1.97 km
Mary Hopkins Public School
Elementary: Public
1.83 km
Allan A Greenleaf Elementary
Elementary: Public
2.88 km
Guardian Angels Catholic Elementary School
Elementary: Catholic
3.05 km
Guy B Brown Elementary Public School
Elementary: Public
3.06 km
Thomas Merton Catholic Secondary School
Secondary: Catholic
5.65 km
Aldershot High School
Secondary: Public
4.83 km
Burlington Central High School
Secondary: Public
5.91 km
M M Robinson High School
Secondary: Public
4.76 km
Notre Dame Roman Catholic Secondary School
Secondary: Catholic
5.35 km
Waterdown District High School
Secondary: Public
2.97 km


