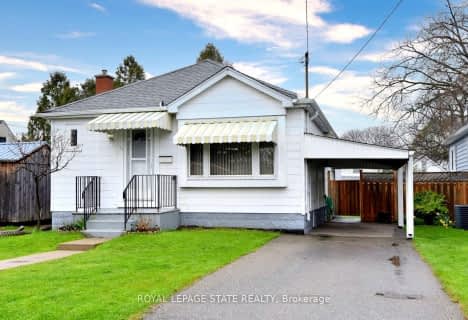
ÉÉC Notre-Dame
Elementary: Catholic
1.18 km
St. Ann (Hamilton) Catholic Elementary School
Elementary: Catholic
0.31 km
Holy Name of Jesus Catholic Elementary School
Elementary: Catholic
1.11 km
Adelaide Hoodless Public School
Elementary: Public
0.79 km
Cathy Wever Elementary Public School
Elementary: Public
1.01 km
Prince of Wales Elementary Public School
Elementary: Public
0.25 km
King William Alter Ed Secondary School
Secondary: Public
2.04 km
Turning Point School
Secondary: Public
2.83 km
Vincent Massey/James Street
Secondary: Public
3.10 km
Delta Secondary School
Secondary: Public
2.18 km
Sherwood Secondary School
Secondary: Public
2.94 km
Cathedral High School
Secondary: Catholic
1.55 km












