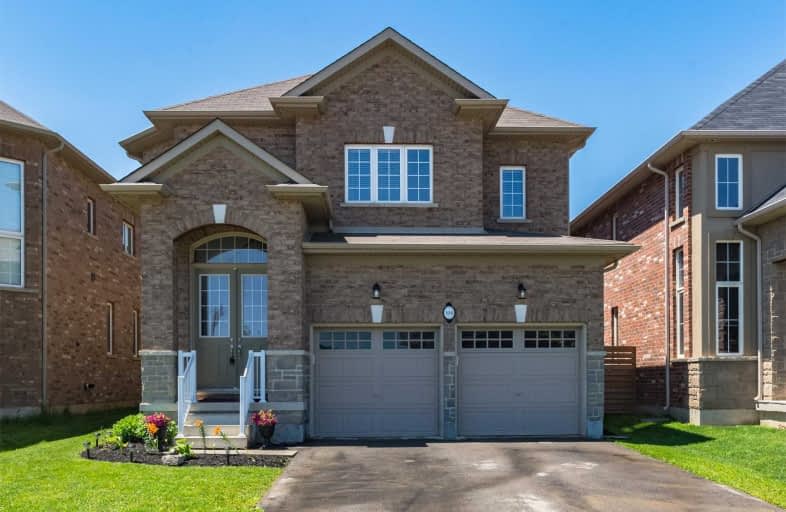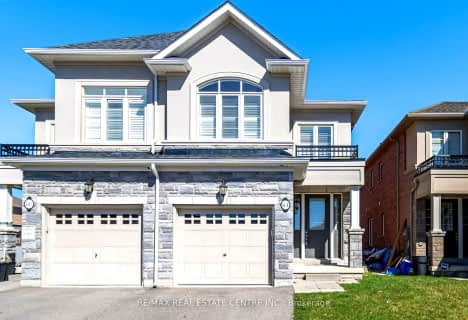
Tiffany Hills Elementary Public School
Elementary: Public
0.26 km
St. Vincent de Paul Catholic Elementary School
Elementary: Catholic
1.40 km
Gordon Price School
Elementary: Public
1.60 km
Holy Name of Mary Catholic Elementary School
Elementary: Catholic
1.14 km
Immaculate Conception Catholic Elementary School
Elementary: Catholic
1.64 km
St. Thérèse of Lisieux Catholic Elementary School
Elementary: Catholic
1.74 km
Dundas Valley Secondary School
Secondary: Public
5.99 km
St. Mary Catholic Secondary School
Secondary: Catholic
4.48 km
Sir Allan MacNab Secondary School
Secondary: Public
2.22 km
Westdale Secondary School
Secondary: Public
5.79 km
Westmount Secondary School
Secondary: Public
3.50 km
St. Thomas More Catholic Secondary School
Secondary: Catholic
1.19 km






