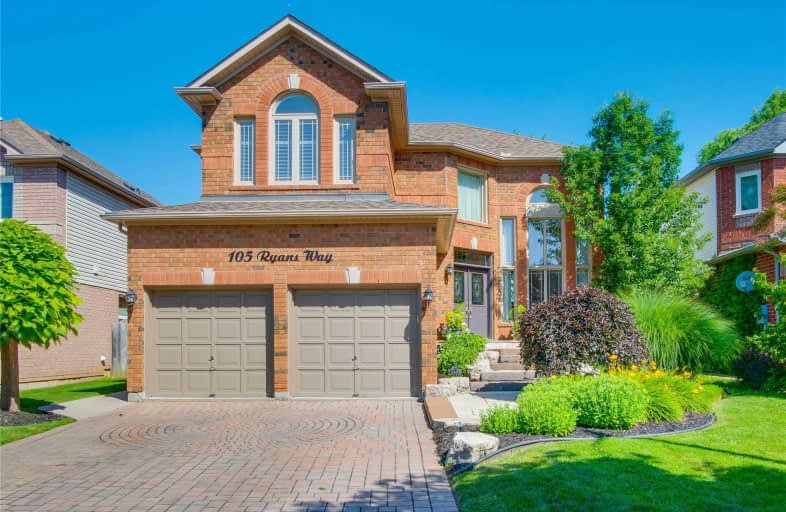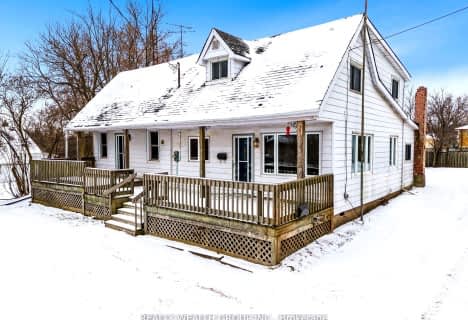
Flamborough Centre School
Elementary: Public
4.17 km
St. Thomas Catholic Elementary School
Elementary: Catholic
1.73 km
Mary Hopkins Public School
Elementary: Public
1.98 km
Allan A Greenleaf Elementary
Elementary: Public
1.16 km
Guardian Angels Catholic Elementary School
Elementary: Catholic
2.21 km
Guy B Brown Elementary Public School
Elementary: Public
0.63 km
École secondaire Georges-P-Vanier
Secondary: Public
6.61 km
Aldershot High School
Secondary: Public
5.37 km
Sir John A Macdonald Secondary School
Secondary: Public
7.70 km
St. Mary Catholic Secondary School
Secondary: Catholic
7.91 km
Waterdown District High School
Secondary: Public
1.14 km
Westdale Secondary School
Secondary: Public
7.22 km





