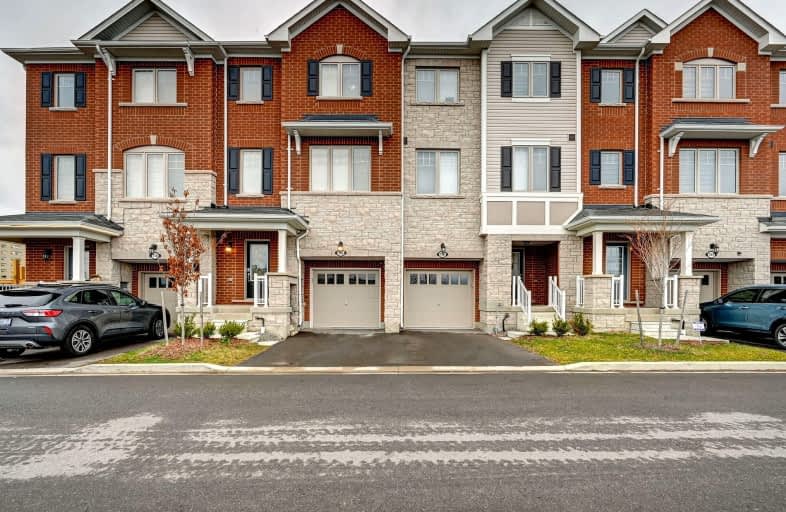Car-Dependent
- Most errands require a car.
30
/100
Some Transit
- Most errands require a car.
48
/100
Somewhat Bikeable
- Most errands require a car.
43
/100

Sir Isaac Brock Junior Public School
Elementary: Public
1.43 km
Glen Echo Junior Public School
Elementary: Public
1.01 km
Glen Brae Middle School
Elementary: Public
1.18 km
St. Luke Catholic Elementary School
Elementary: Catholic
0.80 km
Elizabeth Bagshaw School
Elementary: Public
0.99 km
Sir Wilfrid Laurier Public School
Elementary: Public
0.19 km
Delta Secondary School
Secondary: Public
3.41 km
Glendale Secondary School
Secondary: Public
0.88 km
Sir Winston Churchill Secondary School
Secondary: Public
2.29 km
Sherwood Secondary School
Secondary: Public
3.22 km
Saltfleet High School
Secondary: Public
3.93 km
Cardinal Newman Catholic Secondary School
Secondary: Catholic
3.26 km
-
Mahoney Park
Mahony Ave, Hamilton ON 2.98km -
Cunningham Park
100 Wexford Ave S (Wexford and Central), Ontario 3.18km -
Andrew Warburton Memorial Park
Cope St, Hamilton ON 3.31km
-
Scotiabank
686 Queenston Rd (at Nash Rd S), Hamilton ON L8G 1A3 1.56km -
TD Bank Financial Group
800 Queenston Rd, Stoney Creek ON L8G 1A7 1.9km -
HODL Bitcoin ATM - Busy Bee Convenience
29 Delawana Dr, Hamilton ON L8E 1G3 2.5km



