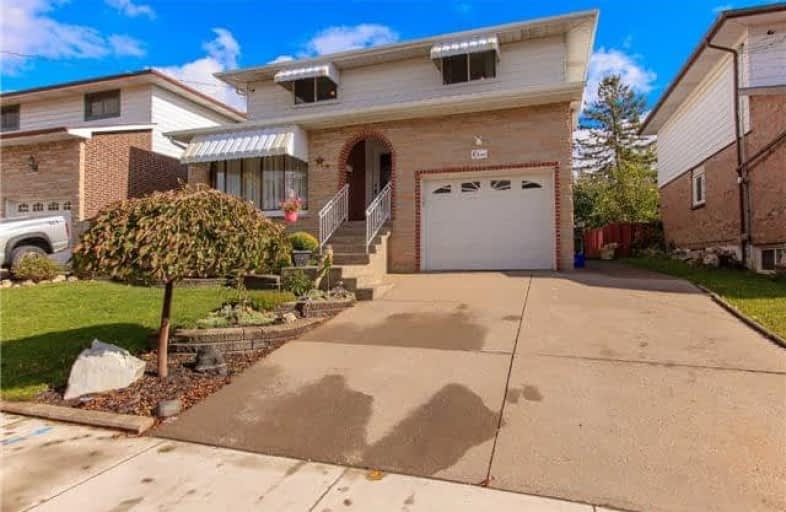
Richard Beasley Junior Public School
Elementary: Public
0.45 km
Lincoln Alexander Public School
Elementary: Public
1.08 km
St. Kateri Tekakwitha Catholic Elementary School
Elementary: Catholic
1.31 km
Cecil B Stirling School
Elementary: Public
1.10 km
St. Teresa of Calcutta Catholic Elementary School
Elementary: Catholic
1.18 km
Lawfield Elementary School
Elementary: Public
0.52 km
Vincent Massey/James Street
Secondary: Public
1.33 km
ÉSAC Mère-Teresa
Secondary: Catholic
1.26 km
St. Charles Catholic Adult Secondary School
Secondary: Catholic
3.69 km
Nora Henderson Secondary School
Secondary: Public
0.33 km
Sherwood Secondary School
Secondary: Public
2.31 km
St. Jean de Brebeuf Catholic Secondary School
Secondary: Catholic
2.10 km



