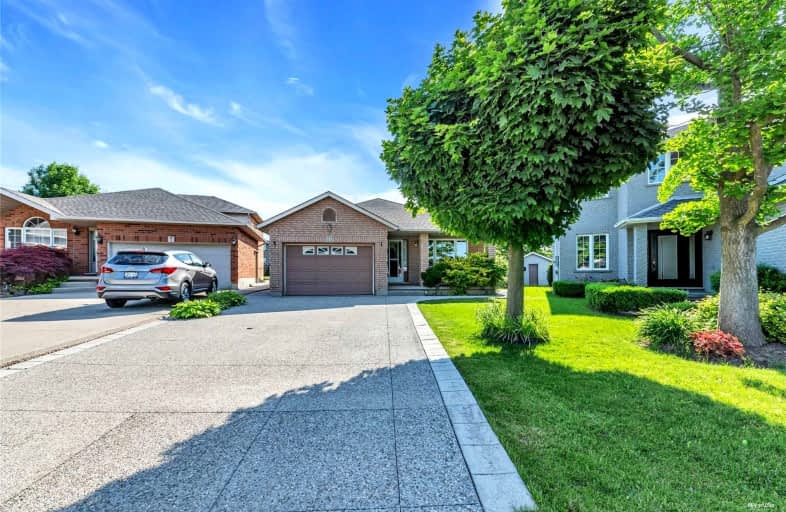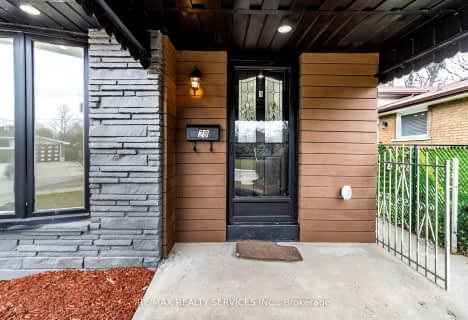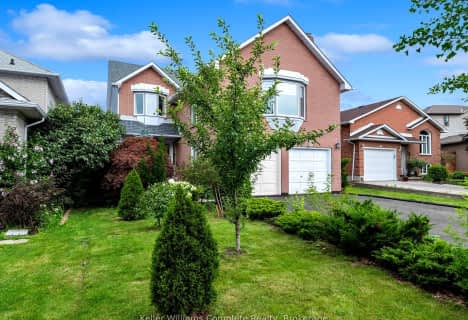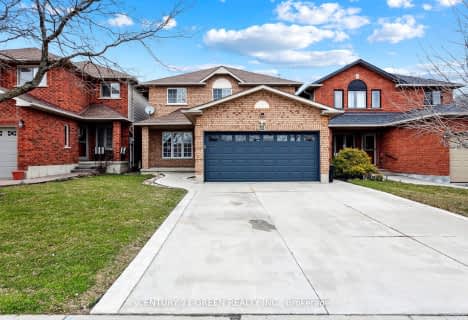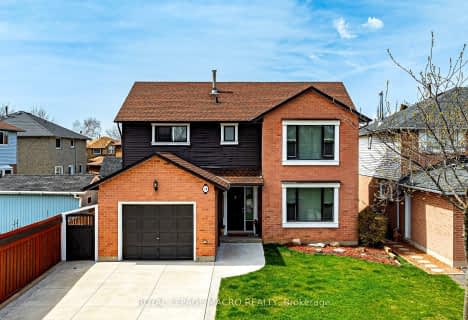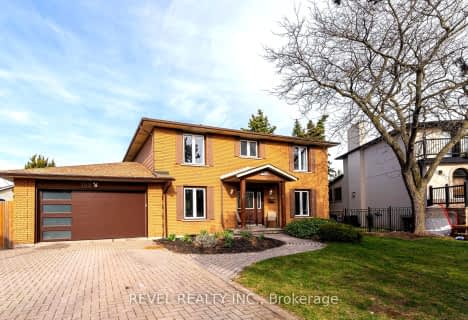
Lincoln Alexander Public School
Elementary: Public
0.93 km
Cecil B Stirling School
Elementary: Public
1.32 km
St. Teresa of Calcutta Catholic Elementary School
Elementary: Catholic
1.02 km
St. John Paul II Catholic Elementary School
Elementary: Catholic
1.03 km
Templemead Elementary School
Elementary: Public
0.72 km
Ray Lewis (Elementary) School
Elementary: Public
1.38 km
Vincent Massey/James Street
Secondary: Public
3.20 km
ÉSAC Mère-Teresa
Secondary: Catholic
2.91 km
St. Charles Catholic Adult Secondary School
Secondary: Catholic
4.62 km
Nora Henderson Secondary School
Secondary: Public
2.32 km
St. Jean de Brebeuf Catholic Secondary School
Secondary: Catholic
0.66 km
Bishop Ryan Catholic Secondary School
Secondary: Catholic
3.80 km
$
$1,065,000
- 4 bath
- 4 bed
- 2500 sqft
168 Albion Falls Boulevard, Hamilton, Ontario • L8W 1R6 • Trenholme
