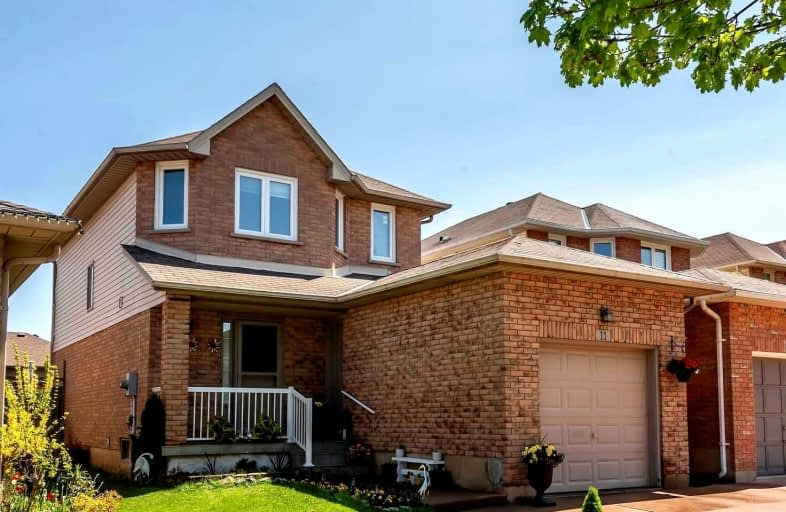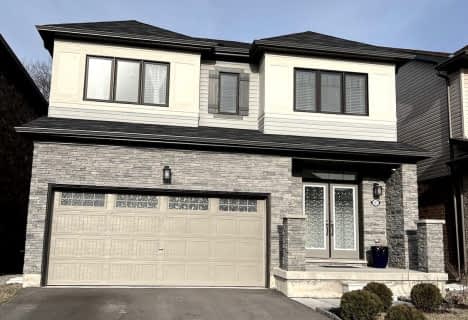
St. James the Apostle Catholic Elementary School
Elementary: CatholicMount Albion Public School
Elementary: PublicSt. Paul Catholic Elementary School
Elementary: CatholicJanet Lee Public School
Elementary: PublicBilly Green Elementary School
Elementary: PublicGatestone Elementary Public School
Elementary: PublicÉSAC Mère-Teresa
Secondary: CatholicNora Henderson Secondary School
Secondary: PublicGlendale Secondary School
Secondary: PublicSherwood Secondary School
Secondary: PublicSaltfleet High School
Secondary: PublicBishop Ryan Catholic Secondary School
Secondary: Catholic- 2 bath
- 3 bed
- 1100 sqft
10 William Johnson Street, Hamilton, Ontario • L8J 1B1 • Stoney Creek Mountain
- 3 bath
- 3 bed
- 1100 sqft
36 Athenia Drive, Hamilton, Ontario • L8J 1S6 • Stoney Creek Mountain
- 3 bath
- 3 bed
- 1500 sqft
78 Ackland Street, Hamilton, Ontario • L8J 1H9 • Stoney Creek Mountain
- 3 bath
- 4 bed
- 2000 sqft
106 Lexington Avenue, Hamilton, Ontario • L8J 2R9 • Stoney Creek Mountain














