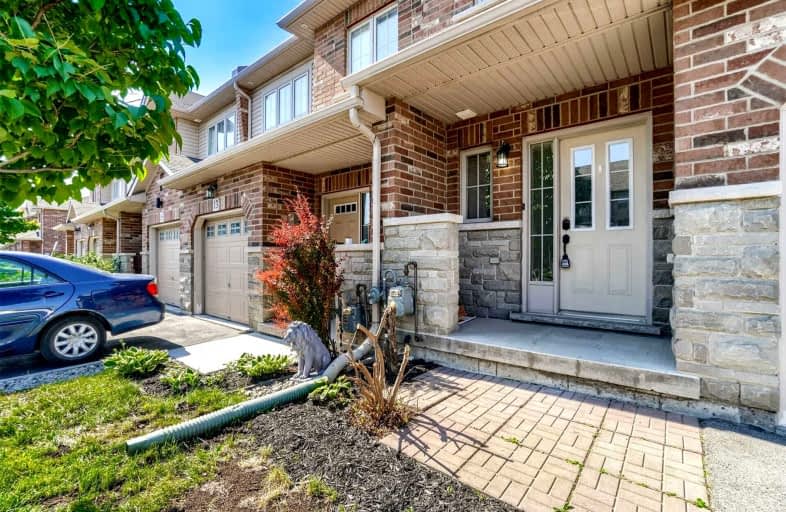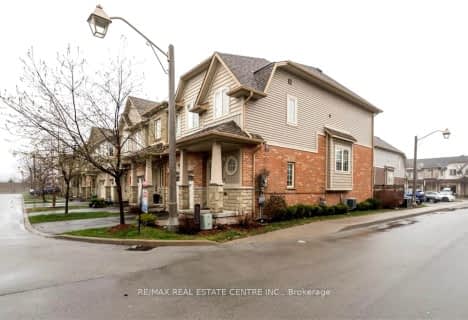
St. Clare of Assisi Catholic Elementary School
Elementary: Catholic
5.82 km
Our Lady of Peace Catholic Elementary School
Elementary: Catholic
5.36 km
Immaculate Heart of Mary Catholic Elementary School
Elementary: Catholic
3.34 km
Smith Public School
Elementary: Public
2.83 km
St. Gabriel Catholic Elementary School
Elementary: Catholic
0.94 km
Winona Elementary Elementary School
Elementary: Public
1.42 km
Grimsby Secondary School
Secondary: Public
6.59 km
Glendale Secondary School
Secondary: Public
11.07 km
Orchard Park Secondary School
Secondary: Public
5.49 km
Blessed Trinity Catholic Secondary School
Secondary: Catholic
5.70 km
Saltfleet High School
Secondary: Public
11.63 km
Cardinal Newman Catholic Secondary School
Secondary: Catholic
8.24 km
$
$799,999
- 4 bath
- 3 bed
- 1500 sqft
28-170 Palacebeach Trail, Hamilton, Ontario • L8E 0H2 • Stoney Creek














