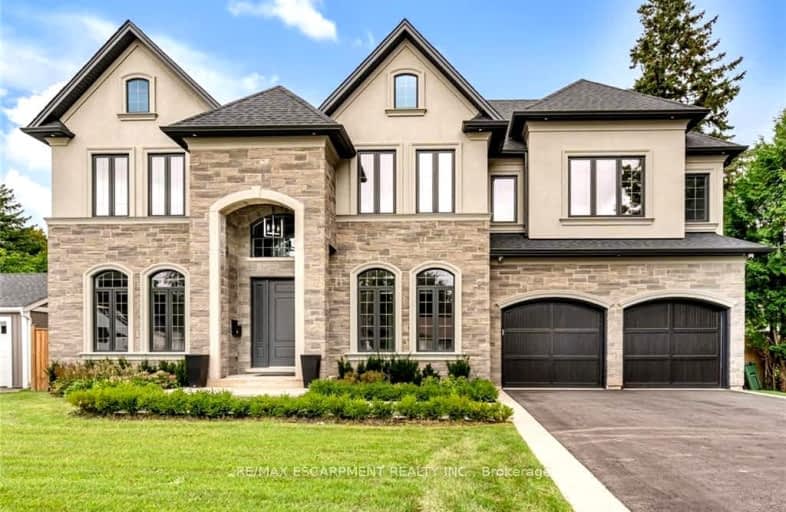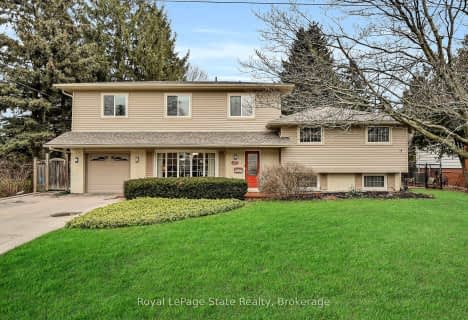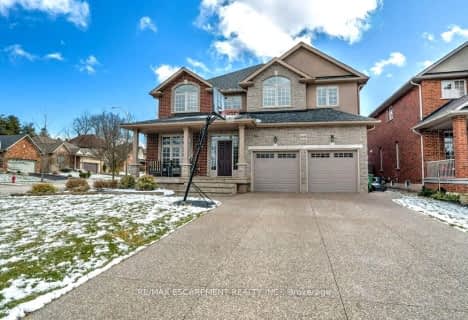Somewhat Walkable
- Some errands can be accomplished on foot.
Some Transit
- Most errands require a car.
Bikeable
- Some errands can be accomplished on bike.

Rousseau Public School
Elementary: PublicAncaster Senior Public School
Elementary: PublicC H Bray School
Elementary: PublicSt. Ann (Ancaster) Catholic Elementary School
Elementary: CatholicSt. Joachim Catholic Elementary School
Elementary: CatholicFessenden School
Elementary: PublicDundas Valley Secondary School
Secondary: PublicSt. Mary Catholic Secondary School
Secondary: CatholicSir Allan MacNab Secondary School
Secondary: PublicBishop Tonnos Catholic Secondary School
Secondary: CatholicAncaster High School
Secondary: PublicSt. Thomas More Catholic Secondary School
Secondary: Catholic-
Fallen Tree Dog Run
Ancaster ON 1.02km -
Maple Lane Park
Ancaster ON 1.3km -
Ancaster Radial Line
1 Halson St (behind Wilson St), Ancaster ON L9G 2S2 1.42km
-
BMO Bank of Montreal
737 Golf Links Rd, Ancaster ON L9K 1L5 2.99km -
CIBC Cash Dispenser
2 at Hwy, Ancaster ON L9G 3K9 3.34km -
TD Canada Trust Branch & ATM
119 Osler Dr, Dundas ON L9H 6X4 6.33km





















