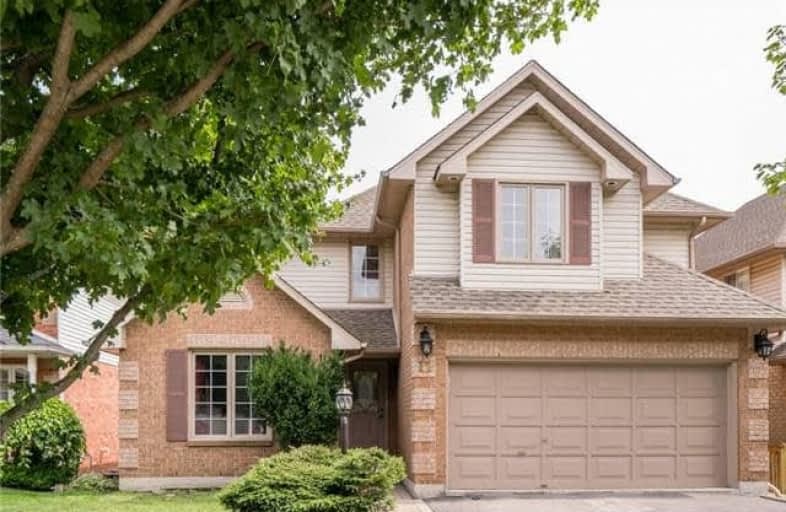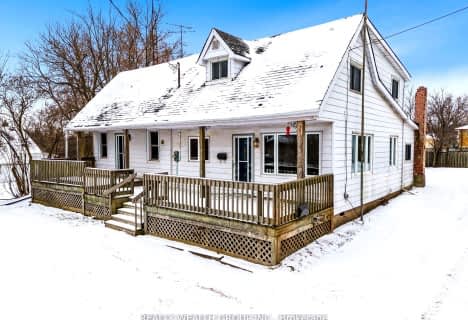
Aldershot Elementary School
Elementary: Public
3.69 km
St. Thomas Catholic Elementary School
Elementary: Catholic
0.23 km
Mary Hopkins Public School
Elementary: Public
1.11 km
Allan A Greenleaf Elementary
Elementary: Public
1.46 km
Guardian Angels Catholic Elementary School
Elementary: Catholic
2.39 km
Guy B Brown Elementary Public School
Elementary: Public
1.23 km
École secondaire Georges-P-Vanier
Secondary: Public
6.98 km
Aldershot High School
Secondary: Public
4.32 km
M M Robinson High School
Secondary: Public
6.77 km
Sir John A Macdonald Secondary School
Secondary: Public
7.71 km
Waterdown District High School
Secondary: Public
1.54 km
Westdale Secondary School
Secondary: Public
7.71 km




