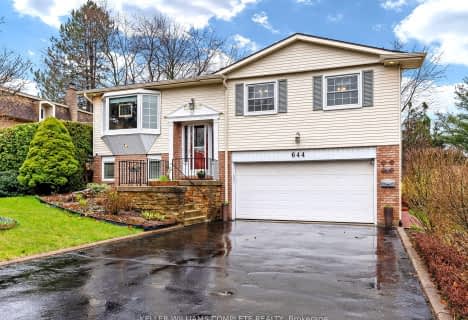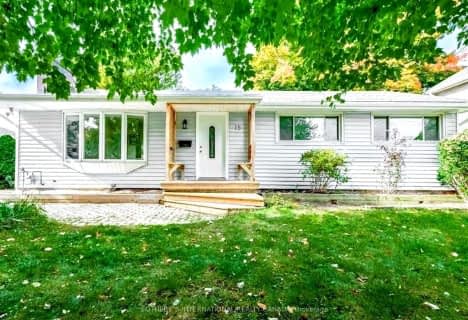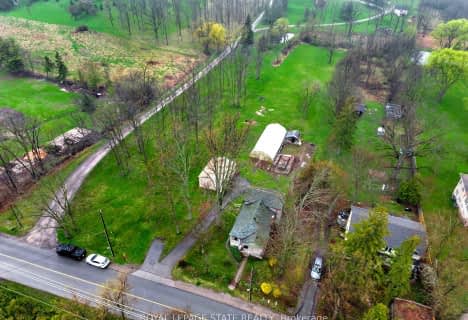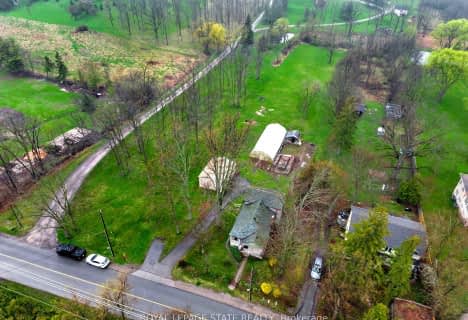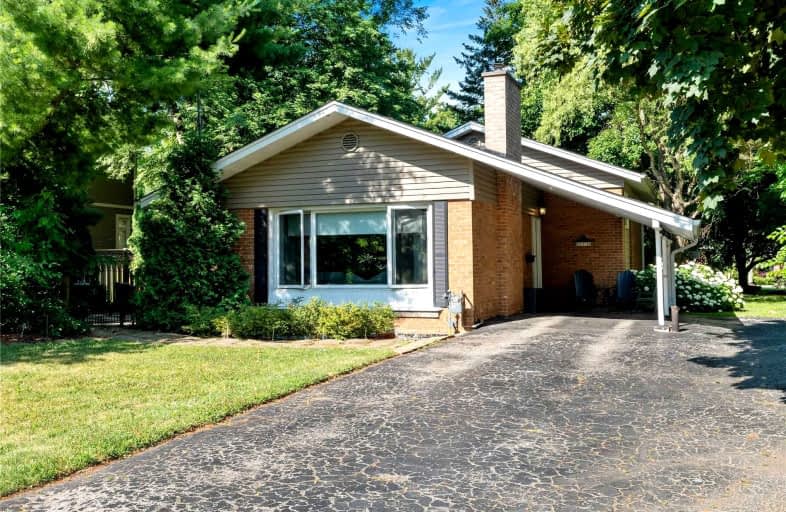

Rousseau Public School
Elementary: PublicSt. Ann (Ancaster) Catholic Elementary School
Elementary: CatholicSt. Joachim Catholic Elementary School
Elementary: CatholicHoly Name of Mary Catholic Elementary School
Elementary: CatholicImmaculate Conception Catholic Elementary School
Elementary: CatholicAncaster Meadow Elementary Public School
Elementary: PublicDundas Valley Secondary School
Secondary: PublicSt. Mary Catholic Secondary School
Secondary: CatholicSir Allan MacNab Secondary School
Secondary: PublicBishop Tonnos Catholic Secondary School
Secondary: CatholicAncaster High School
Secondary: PublicSt. Thomas More Catholic Secondary School
Secondary: Catholic- 2 bath
- 3 bed
- 1100 sqft
561 Glancaster Road, Hamilton, Ontario • L0R 1W0 • Airport Employment Area
- 1 bath
- 3 bed
- 1100 sqft
1029 Lower Lions Club Road, Hamilton, Ontario • L9H 5E3 • Rural Ancaster
- 1 bath
- 3 bed
- 1100 sqft
1029 Lower Lions Club Road, Hamilton, Ontario • L9H 5E3 • Rural Ancaster







