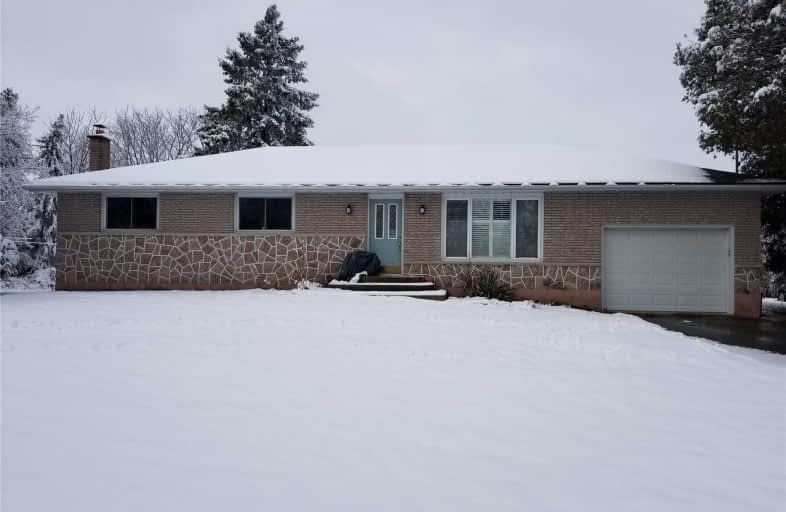
École élémentaire Michaëlle Jean Elementary School
Elementary: Public
6.42 km
Tapleytown Public School
Elementary: Public
5.04 km
St. Clare of Assisi Catholic Elementary School
Elementary: Catholic
8.59 km
Immaculate Heart of Mary Catholic Elementary School
Elementary: Catholic
8.47 km
Our Lady of the Assumption Catholic Elementary School
Elementary: Catholic
5.84 km
St. Mark Catholic Elementary School
Elementary: Catholic
7.14 km
Glendale Secondary School
Secondary: Public
11.00 km
Sir Winston Churchill Secondary School
Secondary: Public
12.78 km
Orchard Park Secondary School
Secondary: Public
8.97 km
Saltfleet High School
Secondary: Public
7.07 km
Cardinal Newman Catholic Secondary School
Secondary: Catholic
9.64 km
Bishop Ryan Catholic Secondary School
Secondary: Catholic
9.36 km




