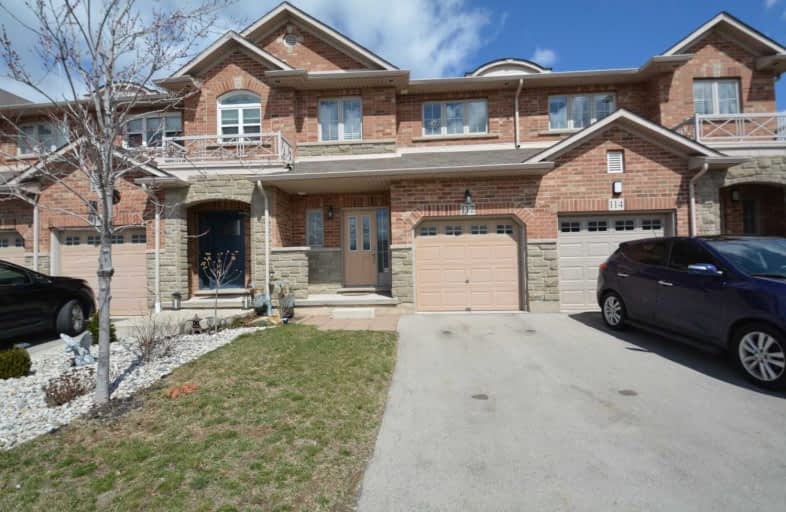
St. Clare of Assisi Catholic Elementary School
Elementary: Catholic
6.07 km
Our Lady of Peace Catholic Elementary School
Elementary: Catholic
5.62 km
Immaculate Heart of Mary Catholic Elementary School
Elementary: Catholic
3.56 km
Smith Public School
Elementary: Public
2.57 km
St. Gabriel Catholic Elementary School
Elementary: Catholic
0.88 km
Winona Elementary Elementary School
Elementary: Public
1.62 km
Grimsby Secondary School
Secondary: Public
6.32 km
Glendale Secondary School
Secondary: Public
11.33 km
Orchard Park Secondary School
Secondary: Public
5.75 km
Blessed Trinity Catholic Secondary School
Secondary: Catholic
5.44 km
Saltfleet High School
Secondary: Public
11.85 km
Cardinal Newman Catholic Secondary School
Secondary: Catholic
8.50 km


