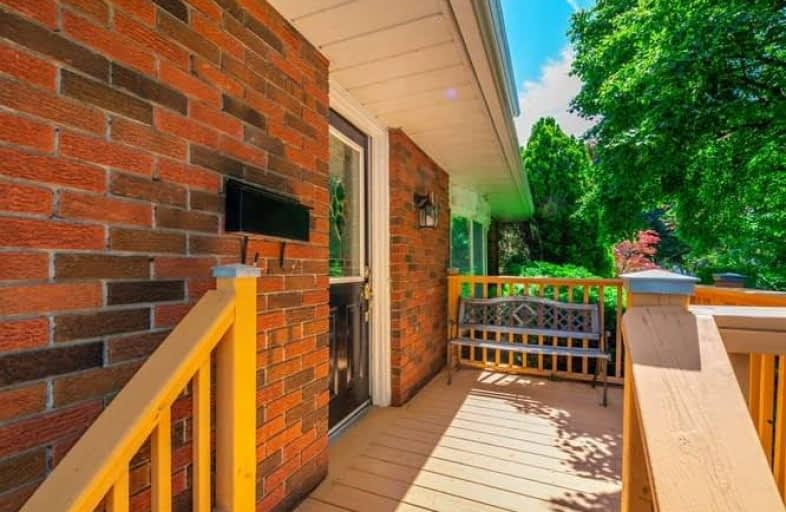
Regina Mundi Catholic Elementary School
Elementary: Catholic
1.11 km
Westview Middle School
Elementary: Public
0.68 km
Westwood Junior Public School
Elementary: Public
0.77 km
James MacDonald Public School
Elementary: Public
1.05 km
Annunciation of Our Lord Catholic Elementary School
Elementary: Catholic
0.62 km
R A Riddell Public School
Elementary: Public
0.81 km
St. Charles Catholic Adult Secondary School
Secondary: Catholic
2.67 km
St. Mary Catholic Secondary School
Secondary: Catholic
3.63 km
Sir Allan MacNab Secondary School
Secondary: Public
1.74 km
Westdale Secondary School
Secondary: Public
3.68 km
Westmount Secondary School
Secondary: Public
0.57 km
St. Thomas More Catholic Secondary School
Secondary: Catholic
2.01 km



