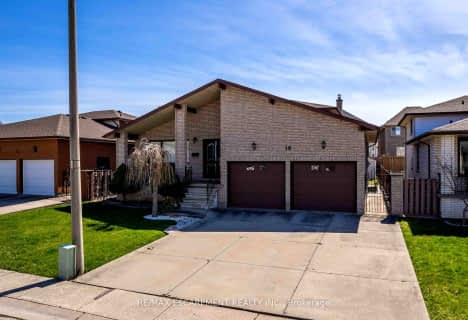
R L Hyslop Elementary School
Elementary: Public
1.75 km
St. James the Apostle Catholic Elementary School
Elementary: Catholic
1.56 km
Sir Isaac Brock Junior Public School
Elementary: Public
2.44 km
Green Acres School
Elementary: Public
2.13 km
St. David Catholic Elementary School
Elementary: Catholic
2.47 km
Sir Wilfrid Laurier Public School
Elementary: Public
2.06 km
Delta Secondary School
Secondary: Public
5.37 km
Glendale Secondary School
Secondary: Public
2.54 km
Sir Winston Churchill Secondary School
Secondary: Public
4.25 km
Saltfleet High School
Secondary: Public
2.24 km
Cardinal Newman Catholic Secondary School
Secondary: Catholic
3.02 km
Bishop Ryan Catholic Secondary School
Secondary: Catholic
4.27 km








