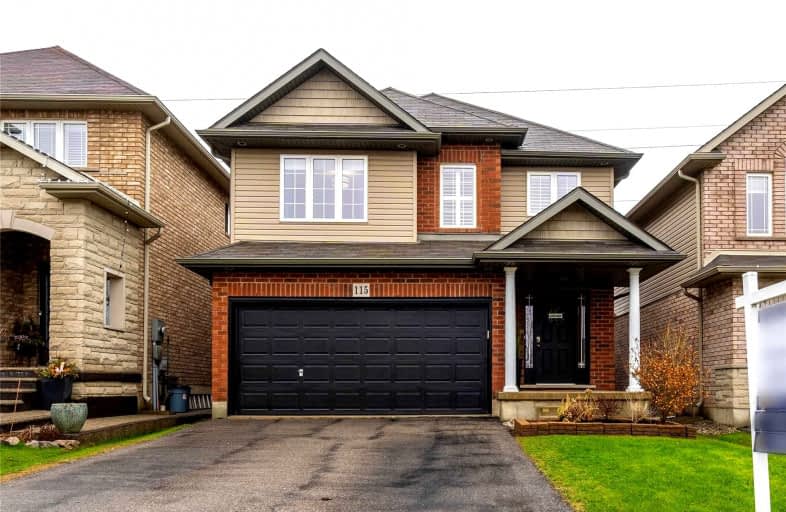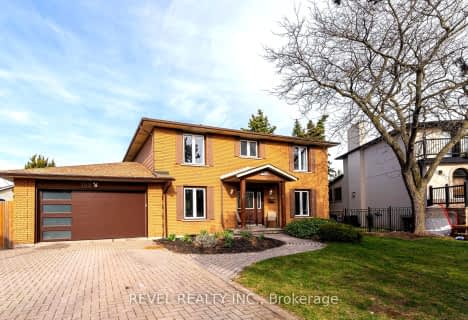
St. Kateri Tekakwitha Catholic Elementary School
Elementary: Catholic
3.10 km
Mount Albion Public School
Elementary: Public
2.57 km
St. Paul Catholic Elementary School
Elementary: Catholic
2.96 km
Janet Lee Public School
Elementary: Public
1.76 km
Billy Green Elementary School
Elementary: Public
3.19 km
Gatestone Elementary Public School
Elementary: Public
2.49 km
ÉSAC Mère-Teresa
Secondary: Catholic
3.95 km
Nora Henderson Secondary School
Secondary: Public
4.46 km
Sherwood Secondary School
Secondary: Public
5.46 km
Saltfleet High School
Secondary: Public
3.35 km
St. Jean de Brebeuf Catholic Secondary School
Secondary: Catholic
4.44 km
Bishop Ryan Catholic Secondary School
Secondary: Catholic
0.40 km
$
$999,900
- 3 bath
- 4 bed
- 2000 sqft
106 Lexington Avenue, Hamilton, Ontario • L8J 2R9 • Stoney Creek Mountain
$
$1,065,000
- 4 bath
- 4 bed
- 2500 sqft
168 Albion Falls Boulevard, Hamilton, Ontario • L8W 1R6 • Trenholme











