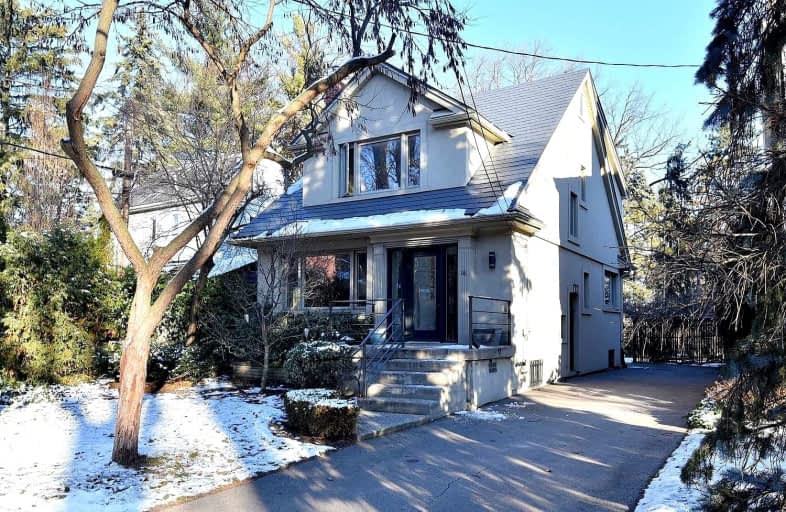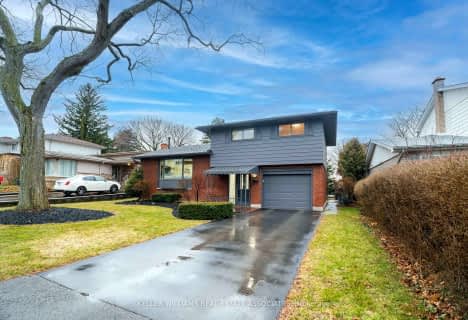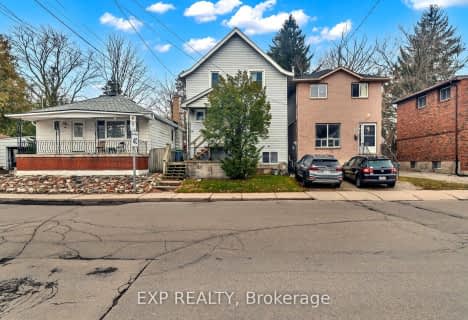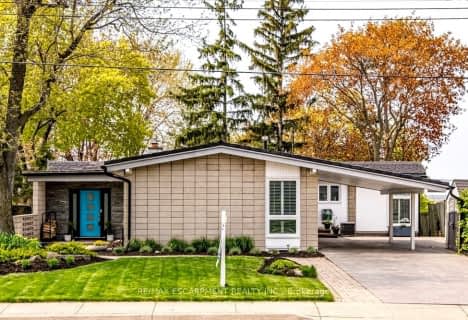
Buchanan Park School
Elementary: Public
1.31 km
Central Junior Public School
Elementary: Public
1.43 km
Ryerson Middle School
Elementary: Public
0.87 km
ÉÉC Monseigneur-de-Laval
Elementary: Catholic
1.43 km
St. Joseph Catholic Elementary School
Elementary: Catholic
0.62 km
Earl Kitchener Junior Public School
Elementary: Public
0.69 km
Turning Point School
Secondary: Public
1.71 km
École secondaire Georges-P-Vanier
Secondary: Public
2.17 km
St. Charles Catholic Adult Secondary School
Secondary: Catholic
1.59 km
Sir John A Macdonald Secondary School
Secondary: Public
2.04 km
Westdale Secondary School
Secondary: Public
1.70 km
Westmount Secondary School
Secondary: Public
2.26 km














