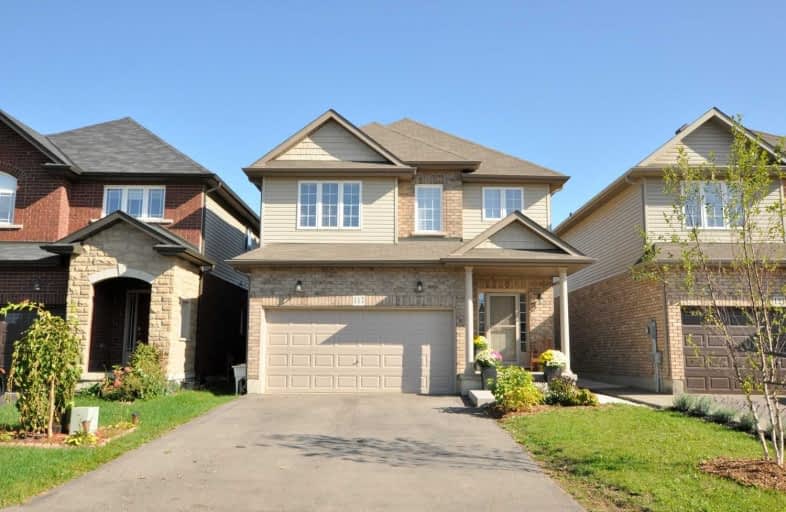
St. James the Apostle Catholic Elementary School
Elementary: Catholic
2.20 km
Mount Albion Public School
Elementary: Public
1.62 km
St. Paul Catholic Elementary School
Elementary: Catholic
2.50 km
Janet Lee Public School
Elementary: Public
1.58 km
St. Mark Catholic Elementary School
Elementary: Catholic
1.37 km
Gatestone Elementary Public School
Elementary: Public
1.23 km
ÉSAC Mère-Teresa
Secondary: Catholic
4.49 km
Nora Henderson Secondary School
Secondary: Public
5.22 km
Glendale Secondary School
Secondary: Public
5.60 km
Sherwood Secondary School
Secondary: Public
5.80 km
Saltfleet High School
Secondary: Public
2.09 km
Bishop Ryan Catholic Secondary School
Secondary: Catholic
1.18 km


