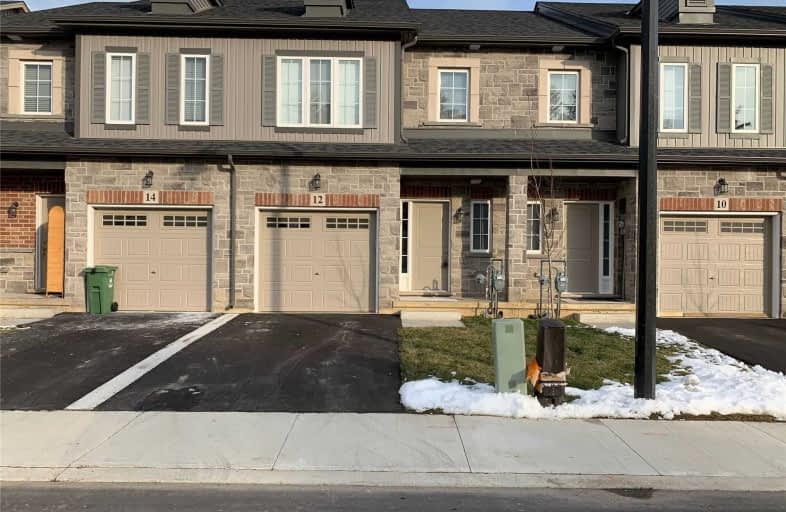
3D Walkthrough

Tiffany Hills Elementary Public School
Elementary: Public
0.32 km
St. Vincent de Paul Catholic Elementary School
Elementary: Catholic
1.76 km
Gordon Price School
Elementary: Public
1.95 km
Holy Name of Mary Catholic Elementary School
Elementary: Catholic
1.37 km
Immaculate Conception Catholic Elementary School
Elementary: Catholic
1.48 km
St. Thérèse of Lisieux Catholic Elementary School
Elementary: Catholic
1.68 km
St. Mary Catholic Secondary School
Secondary: Catholic
4.88 km
Sir Allan MacNab Secondary School
Secondary: Public
2.61 km
Bishop Tonnos Catholic Secondary School
Secondary: Catholic
4.90 km
Westdale Secondary School
Secondary: Public
6.19 km
Westmount Secondary School
Secondary: Public
3.77 km
St. Thomas More Catholic Secondary School
Secondary: Catholic
1.35 km






