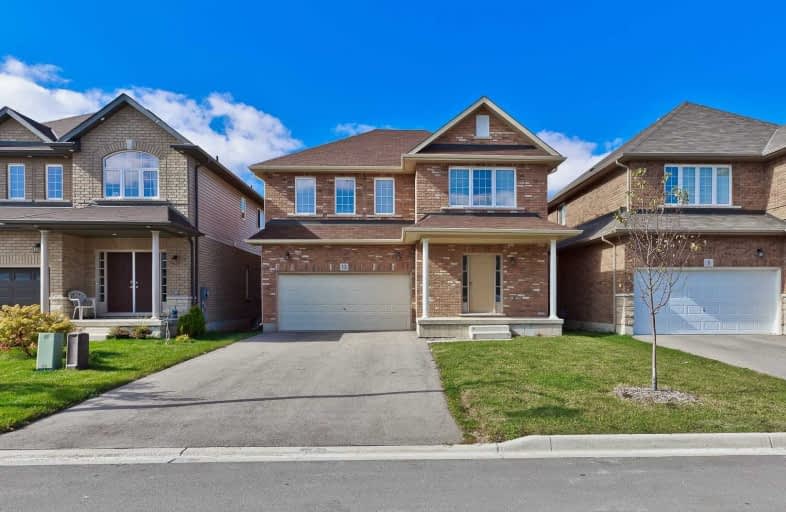
St. James the Apostle Catholic Elementary School
Elementary: Catholic
2.54 km
Mount Albion Public School
Elementary: Public
1.97 km
St. Paul Catholic Elementary School
Elementary: Catholic
2.85 km
Janet Lee Public School
Elementary: Public
1.88 km
St. Mark Catholic Elementary School
Elementary: Catholic
1.57 km
Gatestone Elementary Public School
Elementary: Public
1.50 km
ÉSAC Mère-Teresa
Secondary: Catholic
4.72 km
Nora Henderson Secondary School
Secondary: Public
5.40 km
Glendale Secondary School
Secondary: Public
5.96 km
Sherwood Secondary School
Secondary: Public
6.08 km
Saltfleet High School
Secondary: Public
2.35 km
Bishop Ryan Catholic Secondary School
Secondary: Catholic
1.21 km



