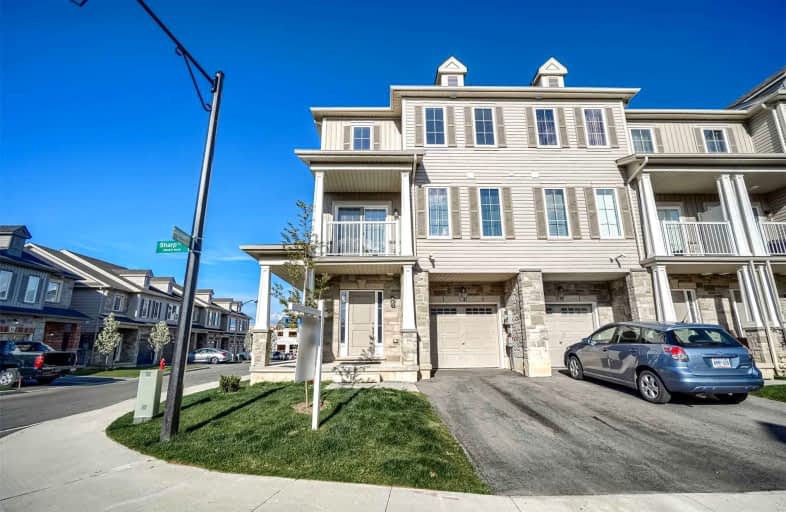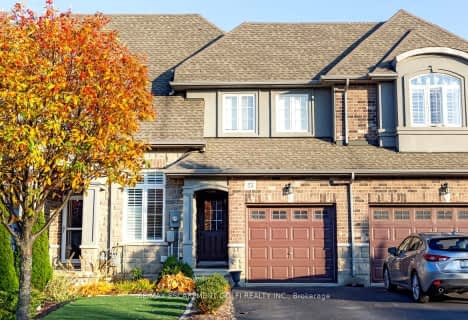
Tiffany Hills Elementary Public School
Elementary: Public
0.28 km
St. Vincent de Paul Catholic Elementary School
Elementary: Catholic
1.75 km
Holy Name of Mary Catholic Elementary School
Elementary: Catholic
1.33 km
Immaculate Conception Catholic Elementary School
Elementary: Catholic
1.45 km
St. Thérèse of Lisieux Catholic Elementary School
Elementary: Catholic
1.71 km
Ancaster Meadow Elementary Public School
Elementary: Public
1.88 km
St. Mary Catholic Secondary School
Secondary: Catholic
4.86 km
Sir Allan MacNab Secondary School
Secondary: Public
2.60 km
Bishop Tonnos Catholic Secondary School
Secondary: Catholic
4.88 km
Westdale Secondary School
Secondary: Public
6.17 km
Westmount Secondary School
Secondary: Public
3.78 km
St. Thomas More Catholic Secondary School
Secondary: Catholic
1.37 km
$
$758,888
- 2 bath
- 3 bed
- 1100 sqft
13-1169 Garner Road East, Hamilton, Ontario • L9G 3K9 • Meadowlands







