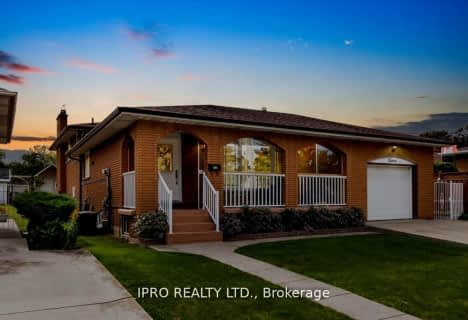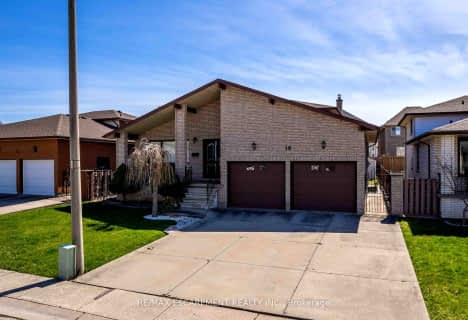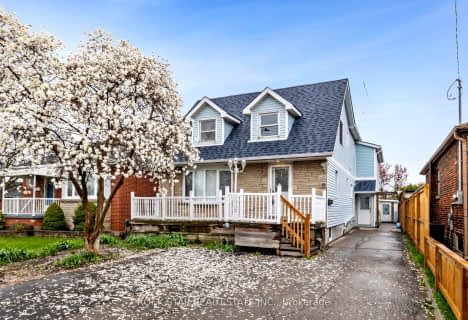
Parkdale School
Elementary: Public
0.13 km
Glen Brae Middle School
Elementary: Public
1.58 km
Viscount Montgomery Public School
Elementary: Public
0.97 km
St. Eugene Catholic Elementary School
Elementary: Catholic
0.69 km
W H Ballard Public School
Elementary: Public
1.06 km
Hillcrest Elementary Public School
Elementary: Public
0.98 km
ÉSAC Mère-Teresa
Secondary: Catholic
4.18 km
Delta Secondary School
Secondary: Public
1.91 km
Glendale Secondary School
Secondary: Public
1.78 km
Sir Winston Churchill Secondary School
Secondary: Public
0.43 km
Sherwood Secondary School
Secondary: Public
2.95 km
Cardinal Newman Catholic Secondary School
Secondary: Catholic
4.14 km
$
$799,990
- 6 bath
- 6 bed
- 2500 sqft
1363 1367 Cannon Street East, Hamilton, Ontario • L8H 1W2 • Crown Point












