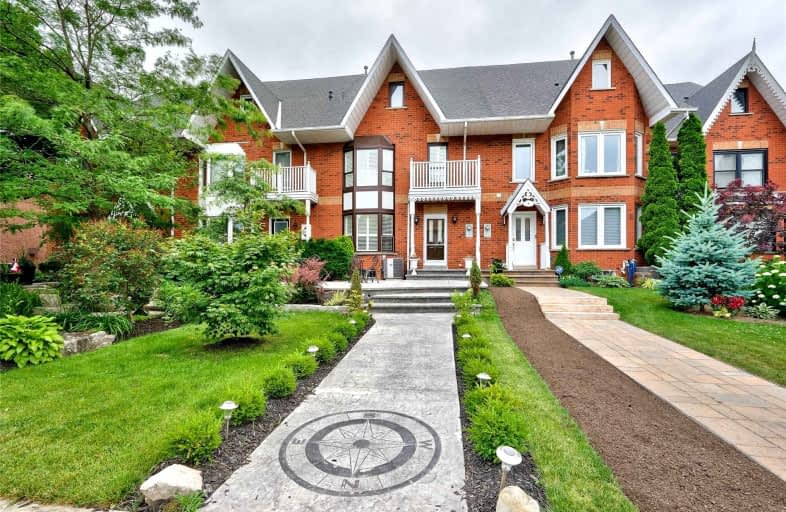
St. Clare of Assisi Catholic Elementary School
Elementary: Catholic
2.90 km
Our Lady of Peace Catholic Elementary School
Elementary: Catholic
2.05 km
Immaculate Heart of Mary Catholic Elementary School
Elementary: Catholic
2.94 km
Mountain View Public School
Elementary: Public
2.91 km
Memorial Public School
Elementary: Public
3.47 km
Winona Elementary Elementary School
Elementary: Public
3.45 km
Glendale Secondary School
Secondary: Public
7.24 km
Sir Winston Churchill Secondary School
Secondary: Public
8.38 km
Orchard Park Secondary School
Secondary: Public
2.42 km
Blessed Trinity Catholic Secondary School
Secondary: Catholic
9.90 km
Saltfleet High School
Secondary: Public
9.01 km
Cardinal Newman Catholic Secondary School
Secondary: Catholic
4.56 km



