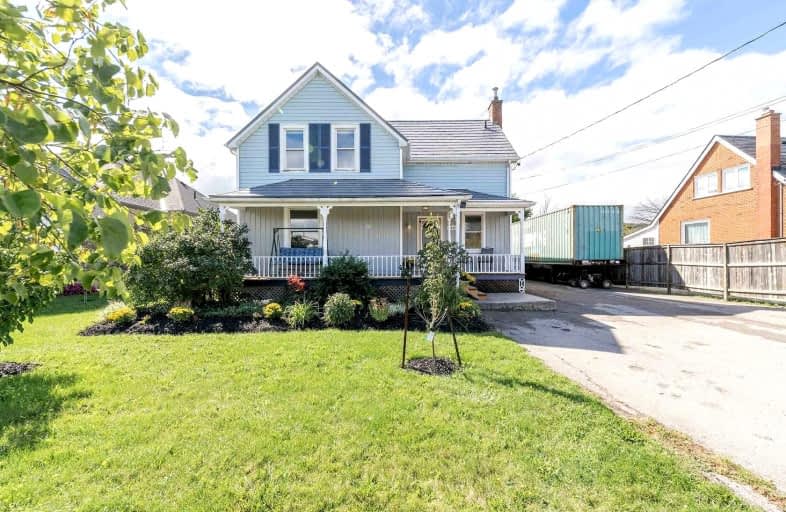
St. Clare of Assisi Catholic Elementary School
Elementary: Catholic
4.82 km
Our Lady of Peace Catholic Elementary School
Elementary: Catholic
4.57 km
Immaculate Heart of Mary Catholic Elementary School
Elementary: Catholic
2.09 km
Smith Public School
Elementary: Public
3.43 km
St. Gabriel Catholic Elementary School
Elementary: Catholic
1.12 km
Winona Elementary Elementary School
Elementary: Public
0.65 km
Grimsby Secondary School
Secondary: Public
7.15 km
Glendale Secondary School
Secondary: Public
10.21 km
Orchard Park Secondary School
Secondary: Public
4.59 km
Blessed Trinity Catholic Secondary School
Secondary: Catholic
6.27 km
Saltfleet High School
Secondary: Public
10.28 km
Cardinal Newman Catholic Secondary School
Secondary: Catholic
7.37 km


