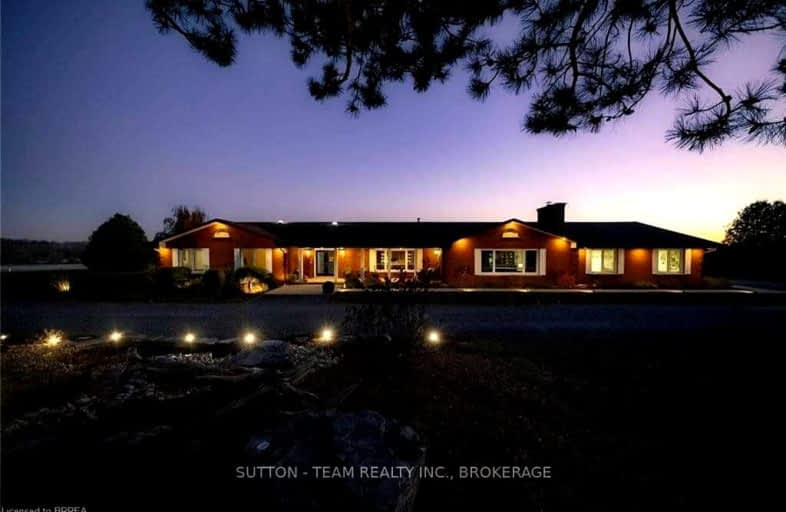
Video Tour

Queen's Rangers Public School
Elementary: Public
4.35 km
Beverly Central Public School
Elementary: Public
2.34 km
Spencer Valley Public School
Elementary: Public
4.67 km
St. Bernadette Catholic Elementary School
Elementary: Catholic
7.17 km
C H Bray School
Elementary: Public
8.91 km
Sir William Osler Elementary School
Elementary: Public
6.73 km
Dundas Valley Secondary School
Secondary: Public
6.92 km
St. Mary Catholic Secondary School
Secondary: Catholic
10.82 km
Sir Allan MacNab Secondary School
Secondary: Public
12.13 km
Bishop Tonnos Catholic Secondary School
Secondary: Catholic
10.22 km
Ancaster High School
Secondary: Public
8.45 km
St. Thomas More Catholic Secondary School
Secondary: Catholic
13.38 km

